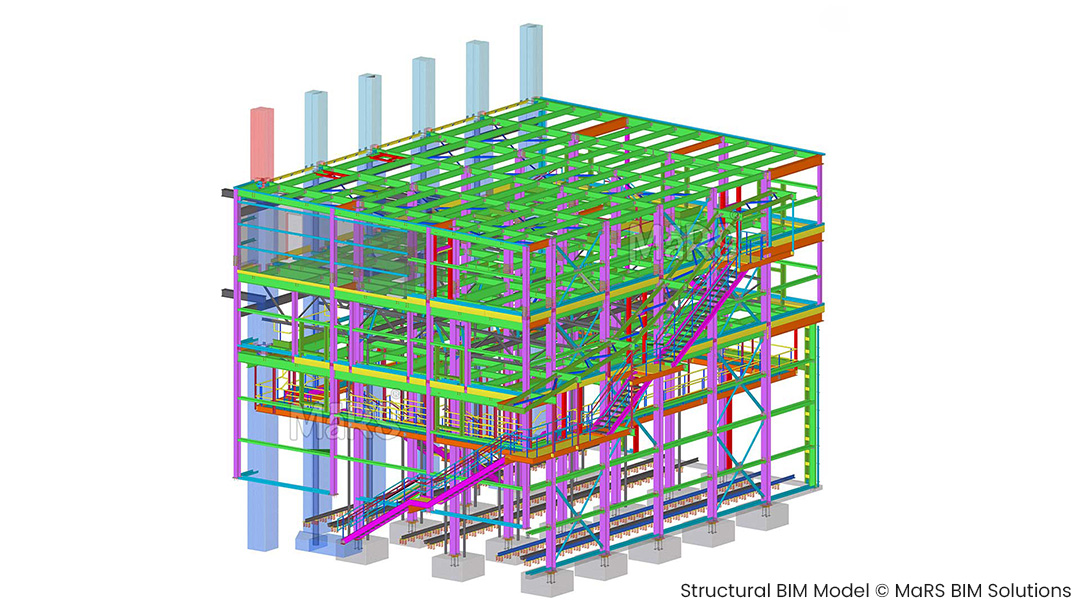BIM for structural reinforcement modelling
Contents |
[edit] Introduction
Building Information Modelling (BIM) is a revolutionary technology in the construction industry that has the potential to significantly improve the efficiency and accuracy of structural reinforcement modelling. In this article, we will explore the use of BIM for structural reinforcement modelling, discussing the basics, the benefits of using BIM, the process of creating a structural reinforcement model using BIM, the features of BIM software for structural reinforcement modelling, real-world examples, and the future.
[edit] The Basics
Structural reinforcement modelling is the process of adding elements to a structure to enhance its strength and durability. This process is critical in ensuring that a building or structure is safe and meets all required building codes. The design process typically involves a detailed analysis of the existing structure, identifying areas that require reinforcement, designing reinforcement elements, and creating detailed drawings.
One of the most exciting innovations in recent years is the use of 3D technology for reinforcement bar placement, which allows for more accurate and efficient placement in concrete structures. Also, steel detailing and rebar detailing are critical components of structural engineering that involve creating highly detailed and accurate drawings of steel and reinforcement elements to ensure the strength, durability, and safety of a structure. The use of BIM in rebar detailing and precast Modelling has revolutionised the process of creating detailed drawings of reinforcement elements, enabling greater accuracy and efficiency in the construction process.
[edit] Advantages
The use of BIM in structural reinforcement Modelling has several key benefits. First, it enables increased accuracy and precision, allowing designers to create more detailed and accurate models. Second, it saves time and reduces costs, allowing designers to complete projects more efficiently. Finally, BIM enhances collaboration and communication between project stakeholders, improving the overall quality of the design.
[edit] Process
The process of creating a structural reinforcement model using BIM involves several key steps. These include creating a 3D model of the structure, identifying areas that require reinforcement, designing reinforcement elements, and creating detailed drawings. Throughout the process, designers must follow best practices and utilise BIM software to ensure the accuracy and precision of the model.
[edit] Features
BIM software has several features that are specifically designed for structural reinforcement Modelling. These include the ability to visualise reinforcement elements in 3D, perform clash detection to identify conflicts with other elements in the model and generate detailed construction drawings. Additionally, BIM software can be customised to meet the specific needs of individual projects.
[edit] Real-World Examples
There are many examples of successful BIM structural reinforcement Modelling projects. For example, the reconstruction of the Champlain Bridge in Montreal, Canada utilised BIM software to create detailed models of the bridge's structure and reinforcement elements. The use of BIM software allowed designers to complete the project on time and within budget, while also ensuring the safety and durability of the bridge.
[edit] The Future
The use of BIM in structural engineering is expected to continue to grow in the coming years. Emerging trends and technologies, such as the use of BIM for sustainability and energy efficiency purposes, are expected to further enhance the capabilities of BIM. However, there are also potential challenges and limitations that must be considered, such as the need for increased standardisation and interoperability between different software platforms.
[edit] Conclusion
In conclusion, BIM is an incredibly powerful tool for structural reinforcement Modelling in the construction industry. By utilising BIM software and following best practices, designers can create more accurate and detailed models, save time and reduce costs, and improve collaboration and communication between project stakeholders. As technology continues to evolve, we can expect to see even greater benefits and new applications for BIM in structural engineering.
--marsbim
[edit] Related articles on Designing Buildings
- Asset information requirements AIR.
- Blockchain in the built environment.
- BIM 2018-2026 market predictions.
- BIM and facilities management.
- BIM articles.
- BIM dimensions.
- BIM execution plan.
- BIM glossary of terms.
- BIM level 2.
- BIM maturity levels.
- BIM resources.
- Building drawing software.
- Concrete-steel composite structures.
- Construction Operations Building Information Exchange (COBie).
- Collaborative practices.
- Common data environment.
- Data drops..
- Digital engineering.
- Digital information.
- Digital model.
- Employers information requirements.
- Enterprise asset management.
- Federated building information model.
- Government Construction Strategy.
- Government Soft Landings.
- Improving health and safety using BIM.
- Industry Foundation Classes.
- Information management.
- Information manager.
- Level of detail.
- MEP BIM and the building lifecycle.
- NBS Chorus.
- NBS National BIM Report 2020.
- PAS 1192-2:2013.
- PAS 1192-3:2014.
- Revit.
- Soft landings.
- Uniclass.
BIM Directory
[edit] Building Information Modelling (BIM)
[edit] Information Requirements
Employer's Information Requirements (EIR)
Organisational Information Requirements (OIR)
Asset Information Requirements (AIR)
[edit] Information Models
Project Information Model (PIM)
[edit] Collaborative Practices
Industry Foundation Classes (IFC)











