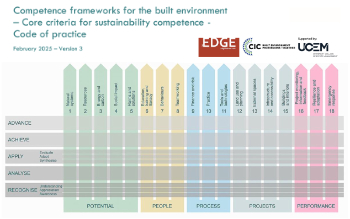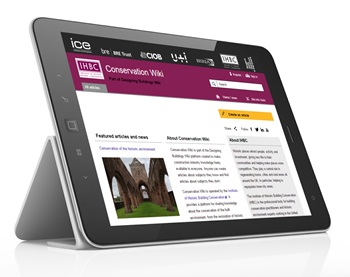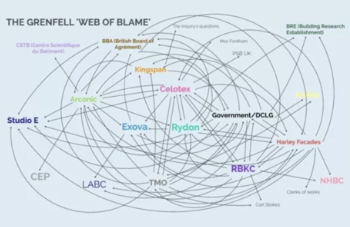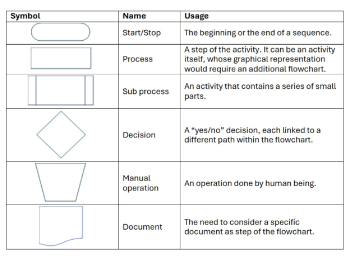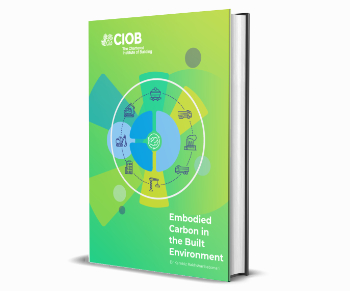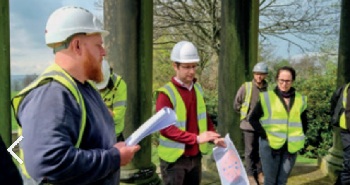Applying biophilic design principles
Chris Senior MCIAT, Director of PiP Architecture, explores the application of biophilic design principles.
As an architecture practice specialising in modern, yet affordable, urban designs, we love the opportunity to try something new, be it the design, materials, techniques or creative use of space. When we had the opportunity to move to and transform our own new offices, we jumped at the chance to incorporate elements of something we were all very keen on: biophilic design.
While biophilic design is at the cutting edge of architectural thinking, our new office location in central Cambridge is, in fact, a Grade II listed former coach house owned by Jesus College. When we approached the College with the idea of transforming it into a building suitable for our own growing architectural practice, the building had very little going for it. At the time it was being used for storage and had been deemed unsafe after a vehicle had driven into it.
Undeterred by the building’s derelict condition, we set about converting and modernising it into the perfect location for our own offices, whilst still retaining the character of the original building. A high quality of workmanship was essential in creating a building that both retained the majority of the existing fabric and character of the former coachhouse, whilst fitting the needs of a growing architectural practice. This meant great attention to detail and not cutting corners. The damaged parts of the building, for example, were carefully dismantled and rebuilt brick by brick through a hybrid construction method.
The finished building is a showcase not only for our vision but for what can be achieved with a building and its design. Along with the team’s effective communication with local planning authorities, expertise in handling conservation areas and listed buildings, and producing designs on time and on budget.
How did we incorporate biophilic design into this vision? Biophilic design within the workplace should allow humans to interact with nature to achieve better efficiency and wellbeing. We spend huge amounts of our time at our workplaces so why wouldn’t we want them to be stimulating environments? Our interactions with them can be direct, such as through plants, water and air; or indirect through the use of natural materials, colours and shapes. The workplace should provide a positive experience of space and place; adopting these basic principles of biophilia will lead to a happier workforce.
Although constrained by a listed building, we used the historic and rich fabric to our advantage, exposing natural textures and colours to provide stimulating experiences when moving through the office. The natural colours from elements such as bricks, pammets and wood continuously take your mind outside as we play with internal and external surface treatments. Outside, we continued to apply the principles using Corten steel, which is rich in texture, for external planters.
Large windows provide natural light but their main purpose is to provide visual interaction with the natural world within our small courtyards that are heavily planted with various species depending on their orientation.
Inside, we placed plants in every room and positioned them so anyone with their back to the window would still have the benefit of interacting with natural forms. I encourage my staff to care for plants around them to further enforce these bonds.
Every work station within the office has access to an openable window to allow each member of staff to take control of their own environment. Artificial ventilation is also provided to simulate more clement weather should it be required.
We designed the office on split level mezzanines that ‘hang’ within the original building fabric. As well as preserving the majority of the original fabric, this strategy allowed greater flexibility in designing an open plan working environment over three floors. Every member of staff can visually and verbally communicate with their colleagues on the other two floors. This provides stronger collaboration between all of us and encourages greater discussion over projects, both conceptual and technical.
We are really pleased with how our new environment has created a positive workplace. The renewables help, such as the Air Source Heat Pump, sedum roofs and Pavertherm insulation, but it has to be the constant interaction with nature that has the biggest and longest lasting effect on us. I have seen our team go from strength to strength since we moved here last year. I have no doubt that my colleagues are inspiring but it’s obvious to us all…the office helps!
This article was originally published in the Summer 2018 ed. 126 of AT Journal.
It was written by Chris Senior MCIAT, Director, PiP Architecture.
--CIAT
[edit] Related articles on Designing Buildings Wiki
Featured articles and news
ECA digital series unveils road to net-zero.
Retrofit and Decarbonisation framework N9 launched
Aligned with LHCPG social value strategy and the Gold Standard.
Competence framework for sustainability
In the built environment launched by CIC and the Edge.
Institute of Roofing members welcomed into CIOB
IoR members transition to CIOB membership based on individual expertise and qualifications.
Join the Building Safety Linkedin group to stay up-to-date and join the debate.
Government responds to the final Grenfell Inquiry report
A with a brief summary with reactions to their response.
A brief description and background to this new February law.
Everything you need to know about building conservation and the historic environment.
NFCC publishes Industry White Paper on Remediation
Calling for a coordinated approach and cross-departmental Construction Skills Strategy to manage workforce development.
'who blames whom and for what, and there are three reasons for doing that: legal , cultural and moral"
How the Home Energy Model will be different from SAP
Comparing different building energy models.
Mapping approaches for standardisation.
UK Construction contract spending up at the start of 2025
New construction orders increase by 69 percent on December.
Preparing for the future: how specifiers can lead the way
As the construction industry prepares for the updated home and building efficiency standards.
Embodied Carbon in the Built Environment
A practical guide for built environment professionals.
Updating the minimum energy efficiency standards
Background and key points to the current consultation.
Heritage building skills and live-site training.











