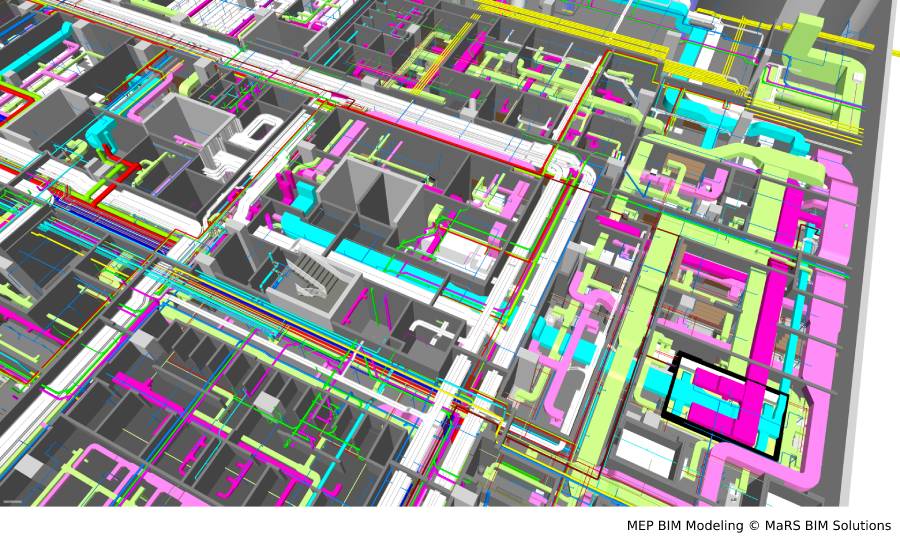Advancing Construction Efficiency and Sustainability with MEP BIM Models
Building Information Modelling (BIM) is a process that involves creating a digital model of a building's design and construction. MEP (mechanical, electrical, and plumbing) BIM modelling is a subset of this process that focusses specifically on the design and coordination of a building's MEP systems.
Contents |
[edit] Introduction
MEP BIM involves creating a 3D digital model of a building's MEP systems, which includes components such as ductwork, piping, electrical conduits, and lighting fixtures. The model is created using specialist software that allows architects, engineers, and construction professionals to visualise and coordinate the different systems in a building before construction begins.
[edit] Advantages
There are several advantages to using MEP BIM modelling in construction projects. One of the primary benefits is that it allows for better coordination between the different MEP systems. By creating a 3D model of the systems, potential conflicts can be identified and resolved before construction begins, which can save time and money in the long run.
- MEP models allow improved communication between stakeholders, including architects, engineers, contractors, and building owners. The 3D model can be easily shared and updated, which helps to ensure that everyone is on the same page and working towards the same goals.
- MEP 3D modelling can help to improve the sustainability of a building by allowing for better analysis and optimisation of systems. For example, the model can be used to evaluate energy usage and identify areas for improvement in order to reduce the building's carbon footprint and energy costs.
- By identifying potential conflicts and issues before construction begins, MEP BIM can help improve safety on site. The model can be used to simulate different scenarios and identify potential hazards before they become a problem.
- MEP shop drawings also allow for greater accuracy in the design and construction process.
- With the ability to create a detailed digital model of the MEP systems, construction professionals can more easily visualise the finished product and make any necessary changes before construction begins. This can help to reduce errors and improve efficiency throughout the construction process.
[edit] Applications
MEP BIM is used in a variety of project types, including residential, commercial, and industrial buildings. It is particularly useful in large and complex buildings where there are multiple systems that need to be coordinated.
MEP BIM models can also be used in the maintenance and operation of buildings. By creating a digital model of the MEP systems, building owners and managers can more easily identify and address any issues that arise.
- BIM models of MEP systems can be used to assist with renovations and retrofits of existing buildings. By creating a digital model of the existing MEP systems, construction professionals can more easily identify areas that need to be updated or replaced and create a plan for the renovation.
- MEP BIM can be used in facility management to help building owners and managers better understand and maintain the building's MEP systems. The model can be used to identify issues, plan maintenance schedules, and optimise the building's systems for improved performance and energy efficiency.
- BIM Models can be used in prefabrication and offsite construction, where building components are created offsite and then transported to the construction site for installation. The 3D model can be used to ensure that the prefabricated components fit together seamlessly with the rest of the building's MEP systems, which can save time and reduce waste during the construction process.
[edit] Conclusion
MEP BIM is a valuable tool in the construction industry that allows for greater coordination and accuracy in the design and construction of a building's systems. With the ability to create a detailed 3D model of the systems, potential conflicts can be identified and resolved before construction begins, which can save time and money in the long run. As the construction industry continues to adopt new technologies, MEP BIM modelling will likely become even more prevalent in construction projects of all sizes and types.
[edit] Related articles on Designing Buildings
- Asset information requirements AIR.
- BIM articles.
- BIM maturity levels.
- BIM resources.
- Building drawing software.
- Building information modelling BIM.
- Construction Operations Building Information Exchange (COBie).
- Collaborative practices.
- Common data environment.
- Data drops.
- Digital engineering.
- Digital information.
- Digital model.
- Federated building information model.
- Government Construction Strategy.
- Government Soft Landings.
- Improving health and safety using BIM.
- Industry Foundation Classes.
- Information management.
- Information manager.
- Level of detail.
- MEP BIM and the building lifecycle.
- NBS Chorus.
- NBS National BIM Report 2020.
- PAS 1192-2:2013.
- PAS 1192-3:2014.
- Revit.
- Soft landings.
- Sustainability in building design and construction.
- The sustainability of construction works.
- Uniclass.
BIM Directory
[edit] Building Information Modelling (BIM)
[edit] Information Requirements
Employer's Information Requirements (EIR)
Organisational Information Requirements (OIR)
Asset Information Requirements (AIR)
[edit] Information Models
Project Information Model (PIM)
[edit] Collaborative Practices
Industry Foundation Classes (IFC)








Comments
[edit] To make a comment about this article, click 'Add a comment' above. Separate your comments from any existing comments by inserting a horizontal line.