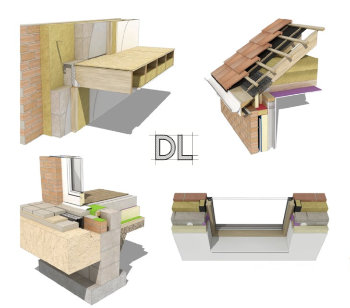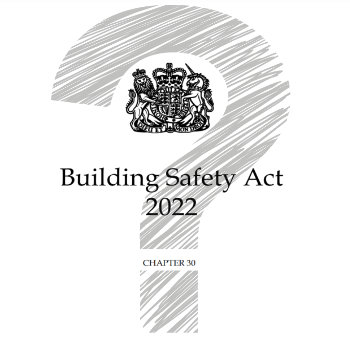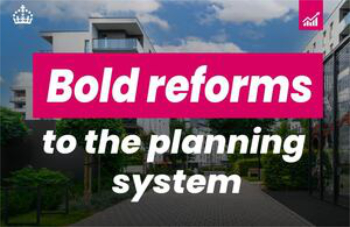Stepped foundation
Foundations provide support for structures, transferring their load to layers of soil or rock that have sufficient bearing capacity and suitable settlement characteristics.
Strip foundations (or strip footings) are a type of shallow foundation used to provide a continuous, level (or sometimes stepped) strip of support to a linear structure such as a wall or closely-spaced rows of columns built centrally above them.
Where the natural surface of the ground is sloped, the most economical solution may be a stepped foundation. In this case, the foundation takes the form of a series of concrete horizontal steps following the slope of the ground.
This helps to minimise the amount of excavation and below-ground wall construction that would otherwise be required. Stepped foundations can also be used to transition from deep foundations to shallow foundations, and at corners and intersections.
Regularly stepping foundations also avoids abrupt and excessive changes in level that could cause a weakness resulting in movement. Similarly, abrupt and excessive changes in foundation depths should be avoided at corners and intersections by the introduction of stepping.
Each step in the foundation should be no higher than the thickness of the foundation. The foundation at the higher level should also overlap the lower foundation, typically by at least twice the height of the step, or by the thickness of the foundation, or by at least 300 mm (whichever is greatest).
Drainage must be carefully designed to eliminate the danger of instability due to accumulating water pressure.
[edit] Find out more
[edit] Related articles on Designing Buildings Wiki
Featured articles and news
From studies, to books to a new project, with founder Emma Walshaw.
Types of drawings for building design
Still one of the most popular articles the A-Z of drawings.
Who, or What Does the Building Safety Act Apply To?
From compliance to competence in brief.
The remarkable story of a Highland architect.
Commissioning Responsibilities Framework BG 88/2025
BSRIA guidance on establishing clear roles and responsibilities for commissioning tasks.
An architectural movement to love or hate.
Don’t take British stone for granted
It won’t survive on supplying the heritage sector alone.
The Constructing Excellence Value Toolkit
Driving value-based decision making in construction.
Meet CIOB event in Northern Ireland
Inspiring the next generation of construction talent.
Reasons for using MVHR systems
6 reasons for a whole-house approach to ventilation.
Supplementary Planning Documents, a reminder
As used by the City of London to introduce a Retrofit first policy.
The what, how, why and when of deposit return schemes
Circular economy steps for plastic bottles and cans in England and Northern Ireland draws.
Join forces and share Building Safety knowledge in 2025
Why and how to contribute to the Building Safety Wiki.
Reporting on Payment Practices and Performance Regs
Approved amendment coming into effect 1 March 2025.
A new CIOB TIS on discharging CDM 2015 duties
Practical steps that can be undertaken in the Management of Contractors to discharge the relevant CDM 2015 duties.
Planning for homes by transport hubs
Next steps for infrastructure following the updated NPPF.

























Comments
What are the rebar design standards for stepped footing rebar?
are 90 degree hooks at step down acceptable?