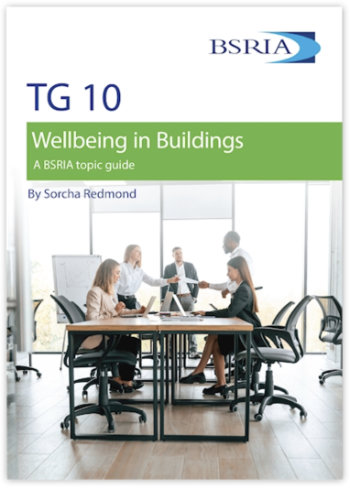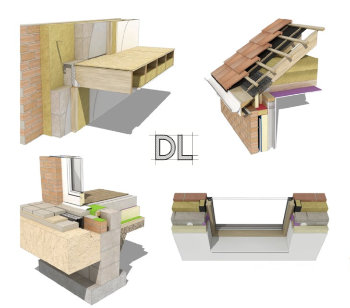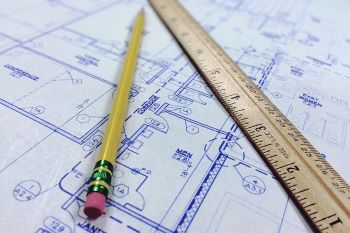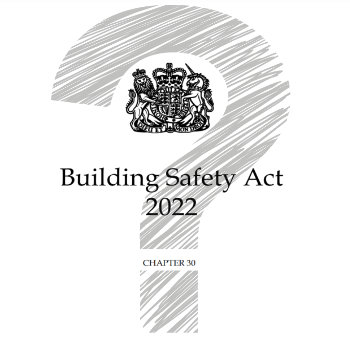Scale drawing

|

|
Contents |
[edit] What are scale drawings?
Scale drawings are drawings that represent something at a size other than their full size. They can represent things at either a larger or a smaller scale than full size, depending on the size of the thing they are representing and the use to which the drawing will be put. The scale describes the ratio between a distance at full size, and the distance at the scale used that would be the same length.
[edit] What are scale drawings used for?
Scale drawings are used to illustrate items that it is not useful or convenient to draw at their actual size. This may be because drawing the item at full size would be unmanageable, or would not easily fit on a single sheet of paper (such as a building), or alternatively because items need to be drawn larger than full size to adequately represent all the detail that needs to be communicated (such as a complex connection).
The scale of drawings is described as a ratio using the notation:
| A distance at full size : The distance at the scale used that would be the same length. |
For example:
- A full size drawing would be 1:1 (or sometimes 1/1 or ‘one to one’).
- A half size drawing would be 1:2.
- A tenth size drawing would be 1:10.
- A double size drawing would be 2:1.
[edit] What are the most commonly used scales for drawings?
In the construction industry a range of scales are generally used depending on the nature of the drawing. For example:
- A location plan at 1:1000.
- A site plan at 1:200.
- A floor plan at 1:100.
- A room plan at 1:50.
- A component drawing at 1:5.
- An assembly drawing at 1:2.
[edit] How should scales be used on drawings?
It is important that the scale used is noted on the drawing. In addition, because of the ease of reproducing, printing and re-sizing drawings, it is important to note the original sheet size that the scale was drawn at, so for example A4, A3, A2, A1, A0, and so on.
See Paper sizes and Technical drawing pen sizes for more information.
Where a single sheet includes a range of drawings with different scales, these should all be noted.
In some cases, it may be appropriate to use more than one scale on a single drawing, for example, to show the elevation of land across across a significant distance. In this case, differences in elevation might be illustrated at a larger scale and a smaller scale used for horizontal distances. Here, the scale might be noted on the axes of the drawing, or actual distances shown on the axes.
In other cases a scale might use more than one unit of measurement. For example, the length of an arrow on an air flow diagram might represent the velocity of the air, e.g. 1 cm = 0.1 m/s.
The use of computer aided drawing (CAD) and building information modelling (BIM) has introduced a new concept to this process, as in this case, digital models are effectively created at full size. Drawings of any scale can then be generated from the model.
[edit] Related articles on Designing Buildings
- As-built drawings and record drawings.
- Assembly drawing.
- Blueprint.
- Building information modelling.
- Component drawing.
- Computer aided design.
- Concept drawing.
- Design drawings.
- Detail drawing.
- Drawing board.
- Elevations.
- Engineering drawing.
- General arrangement drawing.
- Installation drawings.
- Manual drafting techniques.
- North American Paper Sizes
- Notation and symbols.
- Paper sizes (ISO 216 A, B and C series).
- Perspective.
- Projections.
- Scale.
- Scale rule.
- Schematic.
- Section drawing.
- Shop drawings.
- Site plan.
- Symbols on architectural drawings.
- Technical drawing.
- Technical drawing pen sizes.
- Techniques for drawing buildings.
- Types of drawing.
- Working drawing.
Featured articles and news
Classroom electrician courses a 'waste of money'
Say experts from the Electrical Contractors’ Association.
Wellbeing in Buildings TG 10/2025
BSRIA topic guide updates.
With brief background and WELL v2™.
From studies, to books to a new project, with founder Emma Walshaw.
Types of drawings for building design
Still one of the most popular articles the A-Z of drawings.
Who, or What Does the Building Safety Act Apply To?
From compliance to competence in brief.
The remarkable story of a Highland architect.
Commissioning Responsibilities Framework BG 88/2025
BSRIA guidance on establishing clear roles and responsibilities for commissioning tasks.
An architectural movement to love or hate.
Don’t take British stone for granted
It won’t survive on supplying the heritage sector alone.
The Constructing Excellence Value Toolkit
Driving value-based decision making in construction.
Meet CIOB event in Northern Ireland
Inspiring the next generation of construction talent.
Reasons for using MVHR systems
6 reasons for a whole-house approach to ventilation.
Supplementary Planning Documents, a reminder
As used by the City of London to introduce a Retrofit first policy.
The what, how, why and when of deposit return schemes
Circular economy steps for plastic bottles and cans in England and Northern Ireland draws.
Join forces and share Building Safety knowledge in 2025
Why and how to contribute to the Building Safety Wiki.
Reporting on Payment Practices and Performance Regs
Approved amendment coming into effect 1 March 2025.























