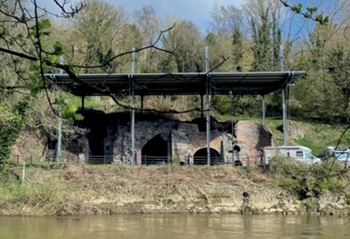ToHA, Tel Aviv
In October 2016, Ron Arad Architects unveiled the latest renderings of an office complex in Tel Aviv, which is expected to become the tallest building in Israel. The project, which is a joint venture between two large investment and development companies, is currently under construction.
ToHA will consist of two glazed towers – one containing 28 floors and another rising to 63, creating 160,000 sq. m of floor space. The complex will also include three storeys of community facilities as well as a large roof garden.
The forms of the two towers will feature angles designed to maximise solar shading for occupants, while also giving them plenty of natural light. Parts of the complex will be raised up on 'legs' containing technical plant areas, allowing the creation of gardens and plazas both around and under the towers.
Construction of the 53,000 sq. m phase 1 building began in 2013, and is due for completion end 2018. When complete, the building will surpass the 244m high City Gate Tower as Israel's tallest skyscraper.
Images and content copyright Ron Arad Architects.
[edit] Find out more
[edit] Related articles on Designing Buildings Wiki
Featured articles and news
The act of preservation may sometimes be futile.
Twas the site before Christmas...
A rhyme for the industry and a thankyou to our supporters.
Plumbing and heating systems in schools
New apprentice pay rates coming into effect in the new year
Addressing the impact of recent national minimum wage changes.
EBSSA support for the new industry competence structure
The Engineering and Building Services Skills Authority, in working group 2.
Notes from BSRIA Sustainable Futures briefing
From carbon down to the all important customer: Redefining Retrofit for Net Zero Living.
Principal Designer: A New Opportunity for Architects
ACA launches a Principal Designer Register for architects.
A new government plan for housing and nature recovery
Exploring a new housing and infrastructure nature recovery framework.
Leveraging technology to enhance prospects for students
A case study on the significance of the Autodesk Revit certification.
Fundamental Review of Building Regulations Guidance
Announced during commons debate on the Grenfell Inquiry Phase 2 report.
CIAT responds to the updated National Planning Policy Framework
With key changes in the revised NPPF outlined.
Councils and communities highlighted for delivery of common-sense housing in planning overhaul
As government follows up with mandatory housing targets.





















