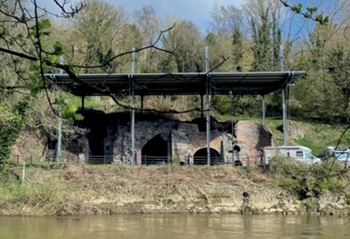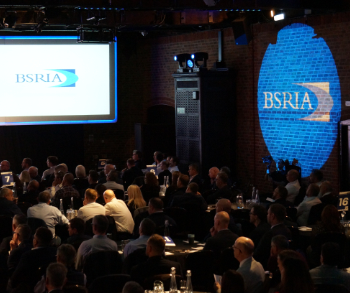Sheathing in construction
In very general terms, 'sheathing' is a covering or supporting structure that has a similar function to the sheath of a blade; that is, it acts as a cover or case.
In the construction industry, the term ‘sheathing’, or 'sheathing board' can be used to refer to a layer of board or panel material that forms a part of floor, wall and roof assemblies. The outer sheathing board strengthens the assembly, provides a surface for other materials to be applied to and may give some degree of weather resistance.
The materials most commonly used for sheathing include; engineered timber, plywood, gypsum and oriented strand board (OSB).
Floor sheathing is typically a tongue and groove material that carries live loads down to the floor joists beneath. It is generally installed after a floor frame and been built but before the walls have been built up.
Wall sheathing can be structural or non-structural and on external walls can help protect against wind and water penetration.
Roof sheathing is generally structural as it helps to brace the roof frame. A covering is generally applied over the top of the sheathing.
[edit] Related articles on Designing Buildings Wiki
Featured articles and news
Art of Building CIOB photographic competition public vote
The last week to vote for a winner until 10 January 2025.
The future of the Grenfell Tower site
Principles, promises, recommendations and a decision expected in February 2025.
20 years of the Chartered Environmentalist
If not now, when?
Journeys in Industrious England
Thomas Baskerville’s expeditions in the 1600s.
Top 25 Building Safety Wiki articles of 2024
Take a look what most people have been reading about.
Life and death at Highgate Cemetery
Balancing burials and tourism.
The 25 most read articles on DB for 2024
Design portion to procurement route and all between.
The act of preservation may sometimes be futile.
Twas the site before Christmas...
A rhyme for the industry and a thankyou to our supporters.
Plumbing and heating systems in schools
New apprentice pay rates coming into effect in the new year
Addressing the impact of recent national minimum wage changes.
EBSSA support for the new industry competence structure
The Engineering and Building Services Skills Authority, in working group 2.
Notes from BSRIA Sustainable Futures briefing
From carbon down to the all important customer: Redefining Retrofit for Net Zero Living.
Principal Designer: A New Opportunity for Architects
ACA launches a Principal Designer Register for architects.





















Comments