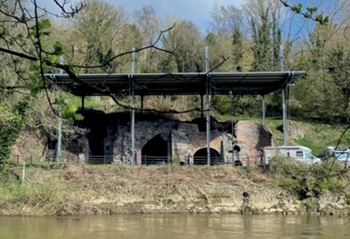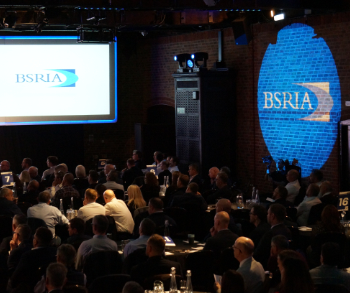Rafter

|
A rafter is a structural component that is used as part of a roof construction. Typically, it runs from the ridge or hip of the roof to the wall plate of the external wall. Rafters are generally laid in series, side by side, providing a base to support roof decks, roof coverings and so on.
Rafters are typically made of timber or steel and can be concealed within the roof structure, or can be left exposed to the spaces below. The may have battens laid on top of and perpendicular to them, to fix the roof covering to.
Rafters can be used as a key component of various types of roof design. The couple roof comprises two rafters leaning against each other, tied where they meet at the top. The rafters sit on a wall plate which is an efficient means of spreading the load exerted by the roof structure down through the walls without creating pressure points where each rafter meets the wall.
A closed couple roof adds ceiling joists running horizontally between the rafter feet, to support a ceiling and to make the structure much more rigid.
In order to increase potential roof spans without compromising wall stability, increasing rafter sizes or attracting extra costs, purlins were introduced. These run perpendicular to rafters, providing additional stiffness. By installing a purlin into the roof structure, rafters no longer needed to be as thick and heavy, allowing larger potential spans.
In modern house construction, the most common form of rafter is known as the fink or 'w' trussed rafter. This consists of a rafter incorporating tension and compression members in the shape of a W. This is capable of spans up to 12 m and can be designed to accommodate many different pitch angles.
For more information see: Trussed rafters
The most common types of rafter include:
- Principal rafter: Usually the largest type of rafter located at the ends of a roof structure.
- Common rafter: Smaller rafters located in between the principals at both ends.
- Auxiliary rafter: Less common but can be used to support and reinforce a principal rafter.
- Compass rafter: Curved or bowed at the top or at both the top and bottom surfaces.
- Curb rafter: The upper rafters in a gambrel or Mansard roof.
- Hip rafter: Smaller rafters used for the corners of a hip roof.
- King rafter: On the side of a hip roof, a king rafter is the longest and is in line with the ridge.
- Valley rafter: The main rafter that is found at the lowest point of a valley roof.
- Jack rafter: A rafter that is shortened by landing on a hip rafter or being interrupted by a dormer window.
- Barge rafter: On a gable end this is the outermost rafter and is sometimes used to form a roof overhang.
[edit] Related articles on Designing Buildings Wiki
Featured articles and news
The act of preservation may sometimes be futile.
Twas the site before Christmas...
A rhyme for the industry and a thankyou to our supporters.
Plumbing and heating systems in schools
New apprentice pay rates coming into effect in the new year
Addressing the impact of recent national minimum wage changes.
EBSSA support for the new industry competence structure
The Engineering and Building Services Skills Authority, in working group 2.
Notes from BSRIA Sustainable Futures briefing
From carbon down to the all important customer: Redefining Retrofit for Net Zero Living.
Principal Designer: A New Opportunity for Architects
ACA launches a Principal Designer Register for architects.
A new government plan for housing and nature recovery
Exploring a new housing and infrastructure nature recovery framework.
Leveraging technology to enhance prospects for students
A case study on the significance of the Autodesk Revit certification.
Fundamental Review of Building Regulations Guidance
Announced during commons debate on the Grenfell Inquiry Phase 2 report.
CIAT responds to the updated National Planning Policy Framework
With key changes in the revised NPPF outlined.
Councils and communities highlighted for delivery of common-sense housing in planning overhaul
As government follows up with mandatory housing targets.


















