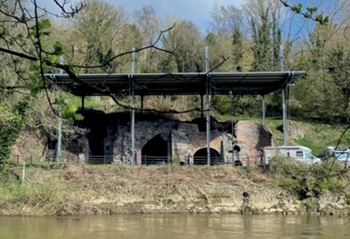Preassembly
Pre is a prefix meaning before, so to preassembly or pre-assembly refers to assembling something before or in advance.
In construction terms PAS 1192-2:2013: Specification for information management for the capital/delivery phase of construction projects using building information modelling (BIM), defines assembly as: 'Group of components or types to enable the reuse of standardised design or specification elements improving productivity of design and delivery as well as providing a location to hold specifications and lessons learnt in a simple and useable way. They may hold benchmark data for cost and carbon impacts. The contents of assemblies may themselves have attributes and classifications. These properties may include key data which is attached (to the object) for use once it is placed into a model and may include cost, CO2, programme, maintenance and other key information.'
So pre-assembly in design and construction terms refers to elements of a building that have been assembled in advance, prior to being installed in the building. Some common examples of this might be where a bathroom unit might be pre-assembled with sanitary units already fitted and plumbed to be lifted into place by crane, or similarly, a group of structural members such as a roof truss that is pre-assembled and lifted into place on a roof.
Unassembled would refer to the prepared parts that have not yet been put together, unassembly per se is not a word.
[edit] Related articles on Designing Buildings
Featured articles and news
The act of preservation may sometimes be futile.
Twas the site before Christmas...
A rhyme for the industry and a thankyou to our supporters.
Plumbing and heating systems in schools
New apprentice pay rates coming into effect in the new year
Addressing the impact of recent national minimum wage changes.
EBSSA support for the new industry competence structure
The Engineering and Building Services Skills Authority, in working group 2.
Notes from BSRIA Sustainable Futures briefing
From carbon down to the all important customer: Redefining Retrofit for Net Zero Living.
Principal Designer: A New Opportunity for Architects
ACA launches a Principal Designer Register for architects.
A new government plan for housing and nature recovery
Exploring a new housing and infrastructure nature recovery framework.
Leveraging technology to enhance prospects for students
A case study on the significance of the Autodesk Revit certification.
Fundamental Review of Building Regulations Guidance
Announced during commons debate on the Grenfell Inquiry Phase 2 report.
CIAT responds to the updated National Planning Policy Framework
With key changes in the revised NPPF outlined.
Councils and communities highlighted for delivery of common-sense housing in planning overhaul
As government follows up with mandatory housing targets.


















