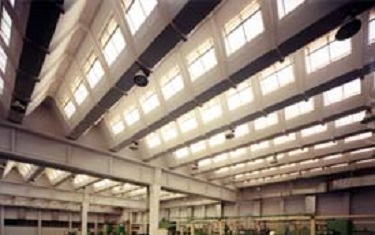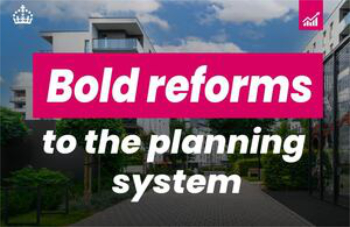Folded plate construction
Folded plate structures are assemblies of flat plates, or slabs, inclined in different directions and joined along their longitudinal edges. In this way the structural system is capable of carrying loads without the need for additional supporting beams along mutual edges. This technique originated in Germany in the 1920s and became popular in Russia and the United States during the 1930s to construct roofs for industrial warehouses and public buildings.
Modern folded plate structures are typically made of cast in situ or precast reinforced concrete, or steel plate.
They can provide a multitude of shapes and overall forms:
- Prismatic: Rectangular plates.
- Pyramidal: Non-rectangular plates.
- Prismoidal: Triangular or trapezoidal plates.
There are several benefits of folded plate construction. They are simpler to manufacture than other shells such as cylindrical shells, with relatively simple formwork required, and usually use less material. However, folded plates require more materials than curved shells since there is normally more bending involved.
Folded plate structures have an intrinsic rigidity and high load-carrying capacity which makes them economical over long spans that need to be free of internal columns and other obstructions.
[edit] Find out more
[edit] Related articles on Designing Buildings Wiki
- Barrel vault.
- Cantilever.
- Cladding for buildings.
- Conoid shell.
- Curtain wall systems.
- Domestic roofs.
- Formwork.
- Long span roof.
- Masonry.
- Pendentive dome.
- Portal frame.
- Purlins.
- Shell roof.
- Structural engineer.
- Suspended ceiling.
- Types of ceiling.
[edit] External references
- ‘Building Construction Handbook’ (6th ed.), CHUDLEY, R., GREENO, R., Butterworth-Heinemann (2007)
Featured articles and news
Commissioning Responsibilities Framework BG 88/2025
BSRIA guidance on establishing clear roles and responsibilities for commissioning tasks.
An architectural movement to love or hate.
Don’t take British stone for granted
It won’t survive on supplying the heritage sector alone.
The remarkable story of a Highland architect.
The Constructing Excellence Value Toolkit
Driving value-based decision making in construction.
Meet CIOB event in Northern Ireland
Inspiring the next generation of construction talent.
Reasons for using MVHR systems
6 reasons for a whole-house approach to ventilation.
Supplementary Planning Documents, a reminder
As used by the City of London to introduce a Retrofit first policy.
The what, how, why and when of deposit return schemes
Circular economy steps for plastic bottles and cans in England and Northern Ireland draws.
Join forces and share Building Safety knowledge in 2025
Why and how to contribute to the Building Safety Wiki.
Reporting on Payment Practices and Performance Regs
Approved amendment coming into effect 1 March 2025.
A new CIOB TIS on discharging CDM 2015 duties
Practical steps that can be undertaken in the Management of Contractors to discharge the relevant CDM 2015 duties.
Planning for homes by transport hubs
Next steps for infrastructure following the updated NPPF.
Access, history and Ty unnos.
The world’s first publicly funded civic park.
Exploring permitted development rights for change of use
Discussing lesser known classes M, N, P, PA and L.
CIOB Art of Building photo contest 2024 winners
Fresco School by Roman Robroek and Once Upon a Pass by Liam Man.

























Comments