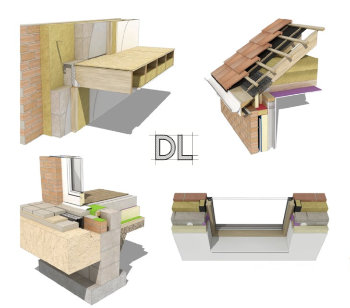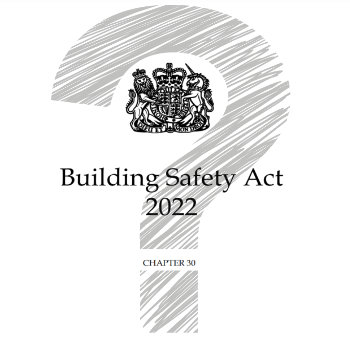Blackhouse
A blackhouse (also called the Scottish blackhouse) is a typical dwelling built on local available resources, protective against the harsh elements of the Hebrides but equally harsh in its way of living. In particular these were dwellings were designed for animals and people living together, without windows or a chimney, relying on a combination of an open peat fire in the centre of the space, burning slowly with the warmth of the livestock for heating. The smoke in the room, protected against insects but was clearly less than healthy.
They were occupied by crofters, with rights to graze animals such as sheep or cows in the local area, living as close to their stock as possible. The last crofters living in this way in such blackhouse dwellings vacated their properties in the 1900's, when new health regulations required byre (or barn) and the dwelling to be separated by a wall. This created a new type of dwelling. The old houses referred to as taighean or taigh-dubh (‘houses’) were replaced with taigh-geal, these new dwellings became known a white houses, whilst the older were referred to as blackhouses.
The earliest blackhouses were constructed as much as 5,000 years ago, with drystone walls, roofed using timber rafters, which were then covered in turf and thatch, in some cases turf sods were also used within the walls as a fill material.
See also: Re-thatching a Hebridean blackhouse.
[edit] Related articles on Designing Buildings
- Building with structural stone.
- Choosing stone.
- Caithness Broch Project.
- Conservation in the Highlands and Islands.
- Development of sustainable rural housing in the Scottish Highlands and Islands.
- Engaging communities in our Highlands and Islands.
- Finding stone to conserve historic buildings.
- IHBC articles.
- Lord Leverhulme on Lewis and Harris.
- Orkney gables.
- Macallan Distillery.
- Masonry.
- Modern Stonemasonry.
- Matthew Davidson stonemason and civil engineer.
- New architecture of Scotland’s west coast.
- Re-thatching a Hebridean blackhouse.
- Thatch.
- The architecture of the Isle of Man.
- The challenges and opportunities of conservation in the Highlands and Islands.
- The Dry Stone Walling Association of Great Britain DSWA
- The Institute of Historic Building Conservation.
- The Scots reed thatching tradition.
- Traditional construction materials on the Isle of Man.
- Traditional straw thatching in times of shortage.
- Types of stone.
- Vernacular architecture.
Featured articles and news
From studies, to books to a new project, with founder Emma Walshaw.
Types of drawings for building design
Still one of the most popular articles the A-Z of drawings.
Who, or What Does the Building Safety Act Apply To?
From compliance to competence in brief.
The remarkable story of a Highland architect.
Commissioning Responsibilities Framework BG 88/2025
BSRIA guidance on establishing clear roles and responsibilities for commissioning tasks.
An architectural movement to love or hate.
Don’t take British stone for granted
It won’t survive on supplying the heritage sector alone.
The Constructing Excellence Value Toolkit
Driving value-based decision making in construction.
Meet CIOB event in Northern Ireland
Inspiring the next generation of construction talent.
Reasons for using MVHR systems
6 reasons for a whole-house approach to ventilation.
Supplementary Planning Documents, a reminder
As used by the City of London to introduce a Retrofit first policy.
The what, how, why and when of deposit return schemes
Circular economy steps for plastic bottles and cans in England and Northern Ireland draws.
Join forces and share Building Safety knowledge in 2025
Why and how to contribute to the Building Safety Wiki.
Reporting on Payment Practices and Performance Regs
Approved amendment coming into effect 1 March 2025.
A new CIOB TIS on discharging CDM 2015 duties
Practical steps that can be undertaken in the Management of Contractors to discharge the relevant CDM 2015 duties.
Planning for homes by transport hubs
Next steps for infrastructure following the updated NPPF.























