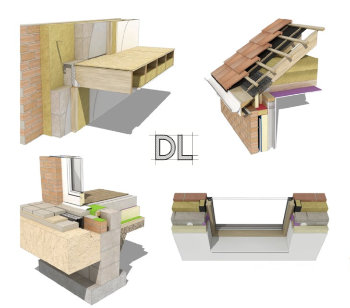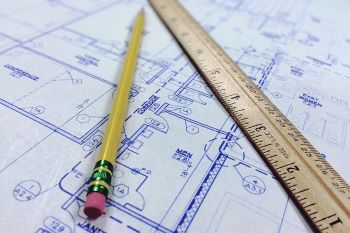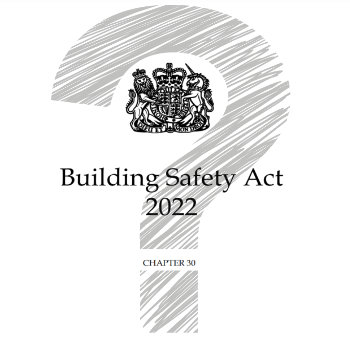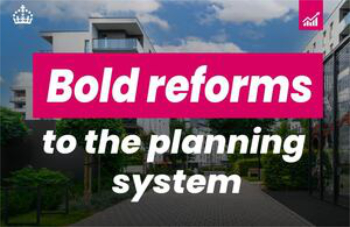Aktivplus
Contents |
[edit] Introduction
Aktivplus eV is a German construction initiative that incorporates sustainability into the fabric of buildings and neighbourhoods. The organisation is open to planners, scientists and other members of the construction industry who are interested in developing sustainable standards.
Akitvplus eV has been involved in research and development of the Building Monitor, which was funded by the Pathfinder programme of the EU initiative known as EIT Climate-KIC.
EIT Climate-KIC is the biggest EU innovation initiative for climate friendly technologies.
[edit] History
The Aktivplus eV non-profit association was launched in 2013. Its founding members were Norbert Fisch, Gerd Hauser, Gerhard Hausladen and Manfred Hegger.
In 2014, the Aktivplus standard (originally referred to as the AktivhausPlus standard) was introduced by the founding members at the association’s first official symposium. This was followed by the release of a pilot programme for Aktivplus in 2015. A user manual for the standard was published in 2016.
Over the years, experts from architecture, science, engineering and related disciplines have participated in the development of the Aktivplus standard for buildings and people. As of July 2020, there are 70 members of the Aktivplus eV community.
There are currently 25 buildings that have been planned based on the Aktivplus standard. These structures include single family homes, apartment blocks, a local government building and a day care centre.
[edit] Comparison to Active House
Energy usage in buildings is the basis of the Aktivplus standard, which seeks to integrate beneficial energy consumption and generation for the benefit of building occupants, infrastructure and the overall environment. As a standard, Aktivplus calculates energy and CO2 emissions per square metre and per person.
The Aktivplus standard shares some characteristics with Active House. Both strive to provide a beneficial indoor environment. However, the execution of this goal differs slightly.
Active House emphasises three primary principles - comfort, energy, environment - and nine key factors. Energy is a shared principle of Active House and Aktivplus, but Aktivplus also looks at users, networks and building lifecycle (or four primary principles). Instead of nine factors, Aktivplus examines 14 key criteria - eight qualitative and six quantitative.
In both instances, buildings that adhere to the standards do so both in the planning stage and in the operating stage. With Aktivplus, the quantitative criteria must also be achieved after the first and second year of the building’s operation.
Instead of using the Active House radar diagram to map out how these factors work together, Aktivplus objectives for the building are presented in a flower diagram. Reaching beyond the boundaries of the physical property is another component that sets Aktivplus apart from Active House. The idea of establishing an interconnected network within a neighbourhood is particular to the Aktivplus standard, which sets out to create buildings that are connected to their surroundings.
[edit] Key factors
Four primary principles - energy, users, networking, lifecycle - have been designated as the driving factors behind Aktivplus. Within each of those principles there are 13 factors in addition to the basics.
Energy:
- Final net energy.
- Self sufficiency.
- Building performance.
Users:
- Daylight quality.
- Indoor air quality.
- Thermal quality.
- Architectural quality.
- Comfort feedback.
Networking:
- Electromobility.
- Networked buildings.
Lifecycle:
- CO2 balance or lifecycle assessment.
- Lifecycle cost.
- CO2/cost development.
For Aktivplus eV members, there are tools available to assist with calculations.
[edit] Related articles on Designing Buildings Wiki
- Active House.
- Code for sustainable homes
- BREEAM.
- EIT Climate-KIC
- Home Quality Mark.
- Leadership in Energy and Environmental Design.
- Passivhaus
- Sustainability.
- VELUX.
- Zero carbon homes.
[edit] External resources
Featured articles and news
From studies, to books to a new project, with founder Emma Walshaw.
Types of drawings for building design
Still one of the most popular articles the A-Z of drawings.
Who, or What Does the Building Safety Act Apply To?
From compliance to competence in brief.
The remarkable story of a Highland architect.
Commissioning Responsibilities Framework BG 88/2025
BSRIA guidance on establishing clear roles and responsibilities for commissioning tasks.
An architectural movement to love or hate.
Don’t take British stone for granted
It won’t survive on supplying the heritage sector alone.
The Constructing Excellence Value Toolkit
Driving value-based decision making in construction.
Meet CIOB event in Northern Ireland
Inspiring the next generation of construction talent.
Reasons for using MVHR systems
6 reasons for a whole-house approach to ventilation.
Supplementary Planning Documents, a reminder
As used by the City of London to introduce a Retrofit first policy.
The what, how, why and when of deposit return schemes
Circular economy steps for plastic bottles and cans in England and Northern Ireland draws.
Join forces and share Building Safety knowledge in 2025
Why and how to contribute to the Building Safety Wiki.
Reporting on Payment Practices and Performance Regs
Approved amendment coming into effect 1 March 2025.
A new CIOB TIS on discharging CDM 2015 duties
Practical steps that can be undertaken in the Management of Contractors to discharge the relevant CDM 2015 duties.
Planning for homes by transport hubs
Next steps for infrastructure following the updated NPPF.






















