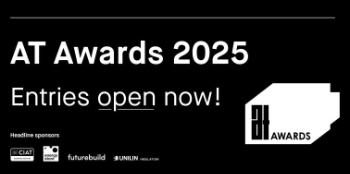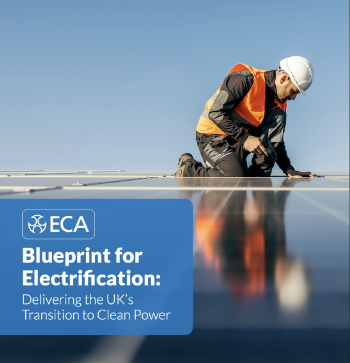Aktivplus
Contents |
[edit] Introduction
Aktivplus eV is a German construction initiative that incorporates sustainability into the fabric of buildings and neighbourhoods. The organisation is open to planners, scientists and other members of the construction industry who are interested in developing sustainable standards.
Akitvplus eV has been involved in research and development of the Building Monitor, which was funded by the Pathfinder programme of the EU initiative known as EIT Climate-KIC.
EIT Climate-KIC is the biggest EU innovation initiative for climate friendly technologies.
[edit] History
The Aktivplus eV non-profit association was launched in 2013. Its founding members were Norbert Fisch, Gerd Hauser, Gerhard Hausladen and Manfred Hegger.
In 2014, the Aktivplus standard (originally referred to as the AktivhausPlus standard) was introduced by the founding members at the association’s first official symposium. This was followed by the release of a pilot programme for Aktivplus in 2015. A user manual for the standard was published in 2016.
Over the years, experts from architecture, science, engineering and related disciplines have participated in the development of the Aktivplus standard for buildings and people. As of July 2020, there are 70 members of the Aktivplus eV community.
There are currently 25 buildings that have been planned based on the Aktivplus standard. These structures include single family homes, apartment blocks, a local government building and a day care centre.
[edit] Comparison to Active House
Energy usage in buildings is the basis of the Aktivplus standard, which seeks to integrate beneficial energy consumption and generation for the benefit of building occupants, infrastructure and the overall environment. As a standard, Aktivplus calculates energy and CO2 emissions per square metre and per person.
The Aktivplus standard shares some characteristics with Active House. Both strive to provide a beneficial indoor environment. However, the execution of this goal differs slightly.
Active House emphasises three primary principles - comfort, energy, environment - and nine key factors. Energy is a shared principle of Active House and Aktivplus, but Aktivplus also looks at users, networks and building lifecycle (or four primary principles). Instead of nine factors, Aktivplus examines 14 key criteria - eight qualitative and six quantitative.
In both instances, buildings that adhere to the standards do so both in the planning stage and in the operating stage. With Aktivplus, the quantitative criteria must also be achieved after the first and second year of the building’s operation.
Instead of using the Active House radar diagram to map out how these factors work together, Aktivplus objectives for the building are presented in a flower diagram. Reaching beyond the boundaries of the physical property is another component that sets Aktivplus apart from Active House. The idea of establishing an interconnected network within a neighbourhood is particular to the Aktivplus standard, which sets out to create buildings that are connected to their surroundings.
[edit] Key factors
Four primary principles - energy, users, networking, lifecycle - have been designated as the driving factors behind Aktivplus. Within each of those principles there are 13 factors in addition to the basics.
Energy:
- Final net energy.
- Self sufficiency.
- Building performance.
Users:
- Daylight quality.
- Indoor air quality.
- Thermal quality.
- Architectural quality.
- Comfort feedback.
Networking:
- Electromobility.
- Networked buildings.
Lifecycle:
- CO2 balance or lifecycle assessment.
- Lifecycle cost.
- CO2/cost development.
For Aktivplus eV members, there are tools available to assist with calculations.
[edit] Related articles on Designing Buildings Wiki
- Active House.
- Code for sustainable homes
- BREEAM.
- EIT Climate-KIC
- Home Quality Mark.
- Leadership in Energy and Environmental Design.
- Passivhaus
- Sustainability.
- VELUX.
- Zero carbon homes.
[edit] External resources
Featured articles and news
The Architectural Technology Awards
The AT Awards 2025 are open for entries!
ECA Blueprint for Electrification
The 'mosaic of interconnected challenges' and how to deliver the UK’s Transition to Clean Power.
Grenfell Tower Principal Contractor Award notice
Tower repair and maintenance contractor announced as demolition contractor.
Passivhaus social homes benefit from heat pump service
Sixteen new homes designed and built to achieve Passivhaus constructed in Dumfries & Galloway.
CABE Publishes Results of 2025 Building Control Survey
Concern over lack of understanding of how roles have changed since the introduction of the BSA 2022.
British Architectural Sculpture 1851-1951
A rich heritage of decorative and figurative sculpture. Book review.
A programme to tackle the lack of diversity.
Independent Building Control review panel
Five members of the newly established, Grenfell Tower Inquiry recommended, panel appointed.
Welsh Recharging Electrical Skills Charter progresses
ECA progressing on the ‘asks’ of the Recharging Electrical Skills Charter at the Senedd in Wales.
A brief history from 1890s to 2020s.
CIOB and CORBON combine forces
To elevate professional standards in Nigeria’s construction industry.
Amendment to the GB Energy Bill welcomed by ECA
Move prevents nationally-owned energy company from investing in solar panels produced by modern slavery.
Gregor Harvie argues that AI is state-sanctioned theft of IP.
Heat pumps, vehicle chargers and heating appliances must be sold with smart functionality.
Experimental AI housing target help for councils
Experimental AI could help councils meet housing targets by digitising records.
New-style degrees set for reformed ARB accreditation
Following the ARB Tomorrow's Architects competency outcomes for Architects.
BSRIA Occupant Wellbeing survey BOW
Occupant satisfaction and wellbeing tool inc. physical environment, indoor facilities, functionality and accessibility.























