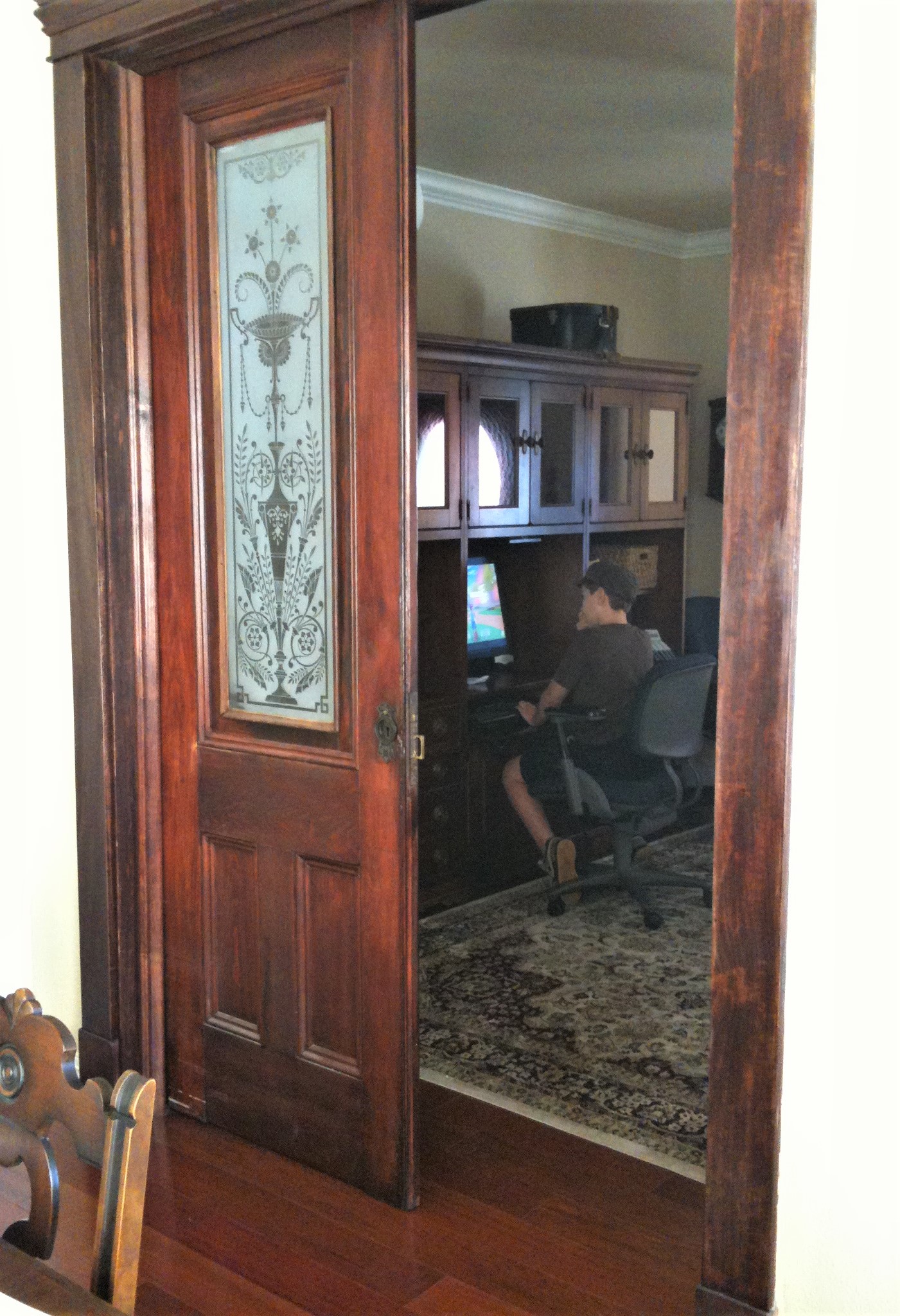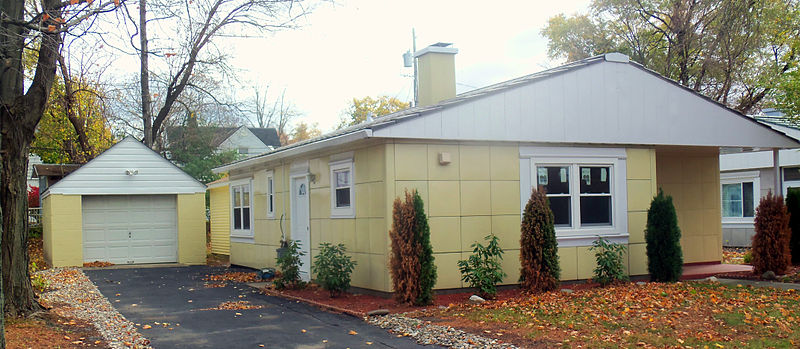Pocket door

|
| This photograph shows two pocket doors - one is open one is closed. The etched glass in the doors is roughly 150 years old. |
Contents |
[edit] Introduction
A pocket door is a sliding door that disappears completely into a space that has been created in the adjacent wall. Single or double versions are available. Unlike other types of sliding doors, most pocket doors are not made from glass, although they may feature glass windows, sometimes for decorative purposes.
[edit] History
Pocket doors originated in the 1850s, when they appeared both in the UK and the US. Their popularity grew in the 1880s as technological improvements were made to the installation methods. However, in the mid 1920s, their popularity began to fade and hinged doors became more fashionable. They once again sprang into favour in the 1950s, particularly in post-war housing.
[edit] Pocket doors in Lustron homes
Pocket doors were a common feature in a type of affordable housing in the US called Lustron houses. More than 1,000 of these homes were built after World War II to help address the housing shortage for returning veterans.

|
| This Lustron home ad is from 1948. |
Prefabricated from enameled steel, Lustron houses were designed by Carl Strandlund. Their primary purpose was to provide durable housing that was efficient in terms of space usage. According to the sales brochure, "all the floor space in the house is living space." This is why pocket doors were used throughout many of the model homes.
In the Lustron homes, the pocket doors were made from the same moulded steel and porcelain enamel coating as the interior and exterior panels and cabinetry; the pocket doors arrived preinstalled in the walls.
The majority of remaining Lustron homes can be found in the state of Illinois, although there are surviving homes throughout the US. Some Lustron homes have been included on the National Register of Historic Places.

|
| This is one of five homes included in the Lustron houses of the Jermain Street Historic District in Albany, New York, USA. |
[edit] Applications
Pocket doors continue to be useful in modern applications and renovations, especially in situations where there is not enough space for a standard door. Because they do not require the same amount of clear space to open and close, they can free up a significant portion of a room. This can be useful in small rooms.
Pocket doors are frequently found in bathrooms and cupboards. They are also effective in spaces such as workshops, home offices, libraries, sitting rooms and other multipurpose rooms.
[edit] Installation
Most pocket doors are installed on tracks on the floor or on rollers in a track in the ceiling. There is also an open pocket door, which is a wall-hung sliding door. This option can be suitable for installations that require ease of use and access.
[edit] Related articles on Designing Buildings Wiki
Featured articles and news
Homes England creates largest housing-led site in the North
Successful, 34 hectare land acquisition with the residential allocation now completed.
Scottish apprenticeship training proposals
General support although better accountability and transparency is sought.
The history of building regulations
A story of belated action in response to crisis.
Moisture, fire safety and emerging trends in living walls
How wet is your wall?
Current policy explained and newly published consultation by the UK and Welsh Governments.
British architecture 1919–39. Book review.
Conservation of listed prefabs in Moseley.
Energy industry calls for urgent reform.
Heritage staff wellbeing at work survey.
A five minute introduction.
50th Golden anniversary ECA Edmundson apprentice award
Showcasing the very best electrotechnical and engineering services for half a century.
Welsh government consults on HRBs and reg changes
Seeking feedback on a new regulatory regime and a broad range of issues.
CIOB Client Guide (2nd edition) March 2025
Free download covering statutory dutyholder roles under the Building Safety Act and much more.
Minister quizzed, as responsibility transfers to MHCLG and BSR publishes new building control guidance.
UK environmental regulations reform 2025
Amid wider new approaches to ensure regulators and regulation support growth.
BSRIA Statutory Compliance Inspection Checklist
BG80/2025 now significantly updated to include requirements related to important changes in legislation.























