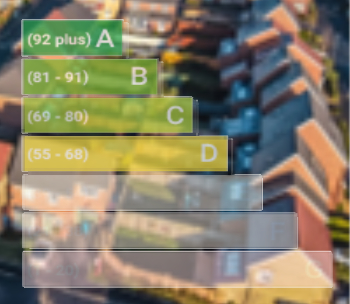Bay window
A bay window is a multi-panel window that projects outward beyond the external wall of a building. This outward projection forms a bay or interior recess and is supported by a sill height wall. Bay windows are typically rectangular or polygonal, and the most common internal angles are 90°, 135° and 150°.
Bay windows are a prominent feature of Victorian domestic architecture but were originally incorporated into designs during the English Renaissance period as a means of making a room appear larger, providing better views and admitting more natural light than a window which was flush with the wall line.
The interior recess created by a bay window can be used for storage by enclosing the lower area, or as a window seat with the addition of cushions and other soft furnishings. Alternatively, it can be used as a space to display decorative items, plants, and so on.
However, a bay window can require more heating or cooling to maintain a comfortable internal temperature due to the increased surface area of glazing. Consideration must also be given to the structural stability of the building foundations, as they must be capable of supporting the protruding windows and roof above.
In modern architecture, bay windows underwent a revival to become a characteristic feature of the Chicago School. Today, bay windows can be found in all types of domestic architecture as well as in apartment buildings.
There are several variations, including:
- Canted: A bay window with a flat front and angled sides.
- Bow: A bay window which is curved or arc-shaped.
- Oriel window: This is a bay window found on an upper floor, typically supported from below by a corbel or bracket. This type of window allows the floor space to be extended without the dimensions of the foundation needing to be changed.
- Mashrabiya: Highly decorative enclosed balconies that are characteristic of Arab architecture.
[edit] Related articles on Designing Buildings Wiki
Featured articles and news
Spring Statement 2025 with reactions from industry
Confirming previously announced funding, and welfare changes amid adjusted growth forecast.
Scottish Government responds to Grenfell report
As fund for unsafe cladding assessments is launched.
CLC and BSR process map for HRB approvals
One of the initial outputs of their weekly BSR meetings.
Architects Academy at an insulation manufacturing facility
Programme of technical engagement for aspiring designers.
Building Safety Levy technical consultation response
Details of the planned levy now due in 2026.
Great British Energy install solar on school and NHS sites
200 schools and 200 NHS sites to get solar systems, as first project of the newly formed government initiative.
600 million for 60,000 more skilled construction workers
Announced by Treasury ahead of the Spring Statement.
The restoration of the novelist’s birthplace in Eastwood.
Life Critical Fire Safety External Wall System LCFS EWS
Breaking down what is meant by this now often used term.
PAC report on the Remediation of Dangerous Cladding
Recommendations on workforce, transparency, support, insurance, funding, fraud and mismanagement.
New towns, expanded settlements and housing delivery
Modular inquiry asks if new towns and expanded settlements are an effective means of delivering housing.
Building Engineering Business Survey Q1 2025
Survey shows growth remains flat as skill shortages and volatile pricing persist.
Construction contract awards remain buoyant
Infrastructure up but residential struggles.
Warm Homes Plan and existing energy bill support policies
Breaking down what existing policies are and what they do.
A dynamic brand built for impact stitched into BSRIA’s building fabric.






















