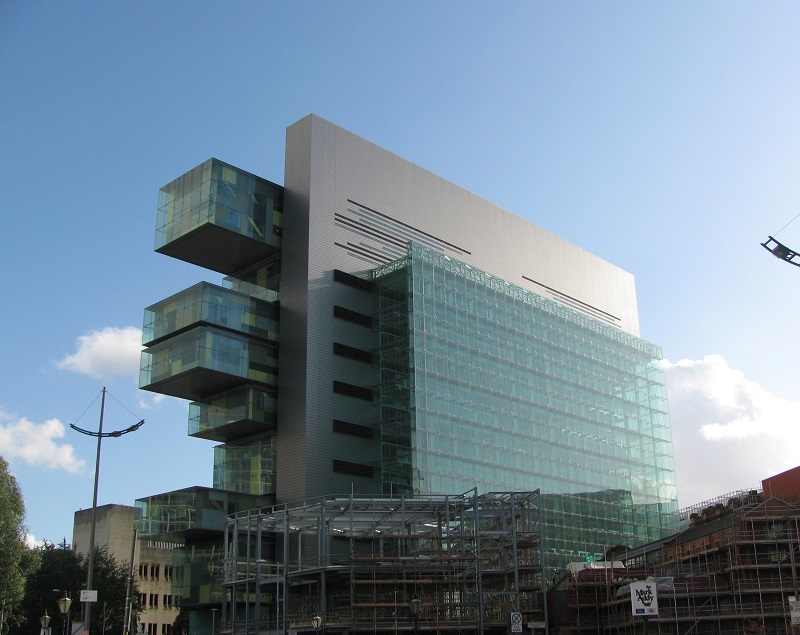Manchester Civil Justice Centre
Manchester Civil Justice Centre is a court building in Manchester, England. Completed in 2007, it was the largest court building to be built in the UK since the Royal Courts of Justice in 1882.
Designed by Australian architects Denton Corker Marshall, it has been nicknamed ‘the filing cabinet’ because its cantilever floors extend over the lower levels at each end. The design draw inspiration from Expressionist architecture as well as the Futurist art movement of the 1920s which emphasised the use of dynamic lines.
The building comprises three vertical components of varying heights. The first is a 13-storey ‘finger’ block with long rectilinear forms, the second, a solid billet of steel circulation, and the third, a fully glazed atrium 60 x 60 m which is the largest of its kind in Europe. The design is intended to reinforce the idea that the judicial system is not concealed, but transparent and accessible.
The building attained a BREEAM Excellent rating, with its narrow, elongated form allowing for natural cross-ventilation, and natural lighting.
The building has been critically acclaimed, with Blueprint magazine calling it one of the ‘best British buildings of the 21st century’, and being nominated for RIBA’s Stirling Prize.
[edit] Related articles on Designing Buildings Wiki
- Calakmul Corporate Building, Mexico.
- CCTV Headquarters.
- Factory Manchester.
- Fuji TV Building, Tokyo.
- Guangzhou Circle.
- Ministry of Transportation Building, Georgia.
- Office Center 1000 Kaunas.
- Our Town Hall, Manchester.
- Scottish Parliament Building.
- Trinity Islands, Manchester.
- Unusual building design of the week.
Featured articles and news
Homes England creates largest housing-led site in the North
Successful, 34 hectare land acquisition with the residential allocation now completed.
Scottish apprenticeship training proposals
General support although better accountability and transparency is sought.
The history of building regulations
A story of belated action in response to crisis.
Moisture, fire safety and emerging trends in living walls
How wet is your wall?
Current policy explained and newly published consultation by the UK and Welsh Governments.
British architecture 1919–39. Book review.
Conservation of listed prefabs in Moseley.
Energy industry calls for urgent reform.
Heritage staff wellbeing at work survey.
A five minute introduction.
50th Golden anniversary ECA Edmundson apprentice award
Showcasing the very best electrotechnical and engineering services for half a century.
Welsh government consults on HRBs and reg changes
Seeking feedback on a new regulatory regime and a broad range of issues.
CIOB Client Guide (2nd edition) March 2025
Free download covering statutory dutyholder roles under the Building Safety Act and much more.
Minister quizzed, as responsibility transfers to MHCLG and BSR publishes new building control guidance.
UK environmental regulations reform 2025
Amid wider new approaches to ensure regulators and regulation support growth.
BSRIA Statutory Compliance Inspection Checklist
BG80/2025 now significantly updated to include requirements related to important changes in legislation.























