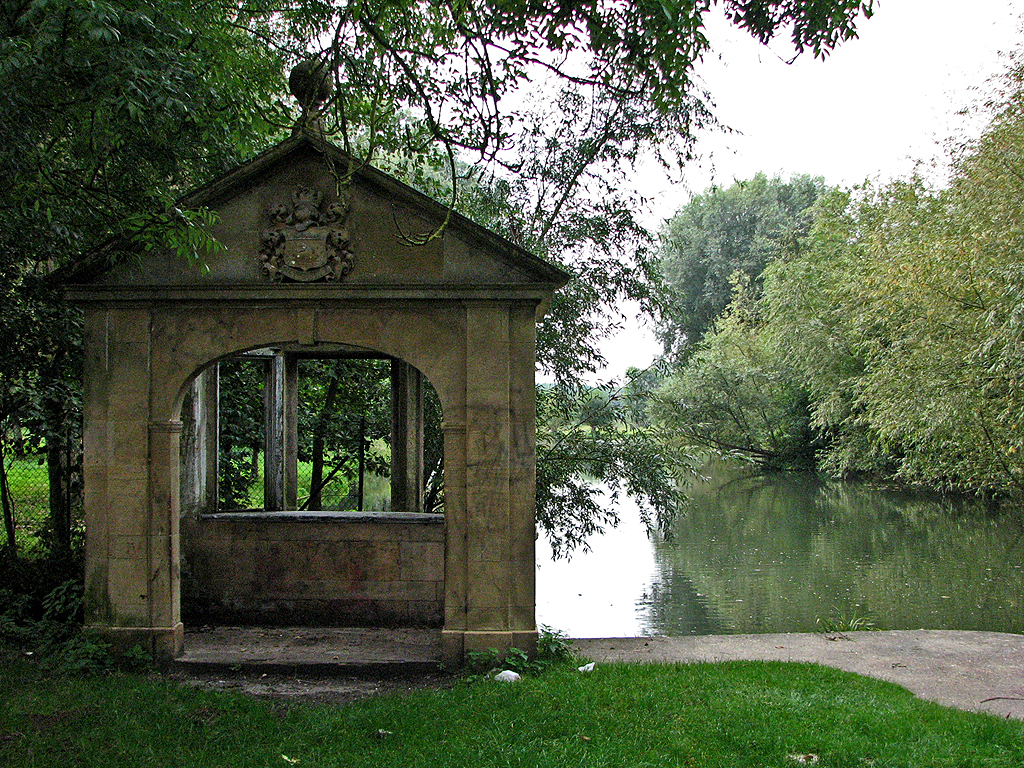Folly

|
| Hodson’s Folly was built in 1887 by John Hodson so that he could keep a watchful eye on his daughters bathing in the river while overseeing his nearby fish hatchery. The land used was common land which Hodson, who was at one point a butler’s assistant at Pembroke College, had annexed without permission. As a speculative builder, Hodson excelled: his building sports a coat of arms, showing a swan in a rain storm, and the summer house and its garden are in many ways a Cambridge college in miniature. (From the University of Cambridge website.) |
In architecture, a folly is typically a costly building that has been constructed for no specific purpose, or for which the original purpose has become obsolete or obscured over time. Its primary function is decorative, although it is sometimes also meant to demonstrate wealth or symbolise virtues.
In some instances, the construction of follies served as a method of employment for those who sought work. They also created projects for artisans who may have been struggling during difficult times.
Follies were often whimsical or eccentric structures that were made to project a false sense of age. For instance, they were made to look like ancient ruins (or sham ruins) despite being relatively modern constructions.
They were frequently constructed as towers, and like eyecatchers, they serve to create a focal point in a landscape, often on the grounds of a stately home. This attracts visual attention or otherwise punctuates the vista with a sense of drama.
Authentic ruins found on estates served as the original model for follies, which were first introduced in the 17th century. They became increasingly popular through the 18th and 19th centuries, adopting more exotic locations and depicting more fanciful eras.
[edit] Related articles on Designing Buildings
Featured articles and news
Guidance notes to prepare for April ERA changes
From the Electrical Contractors' Association Employee Relations team.
Significant changes to be seen from the new ERA in 2026 and 2027, starting on 6 April 2026.
First aid in the modern workplace with St John Ambulance.
Ireland's National Residential Retrofit Plan
Staged initiatives introduced step by step.
Solar panels, pitched roofs and risk of fire spread
60% increase in solar panel fires prompts tests and installation warnings.
Modernising heat networks with Heat interface unit
Why HIUs hold the key to efficiency upgrades.
Reflecting on the work of the CIOB Academy
Looking back on 2025 and where it's going next.
Procurement in construction: Knowledge hub
Brief, overview, key articles and over 1000 more covering procurement.
Sir John Betjeman’s love of Victorian church architecture.
Exchange for Change for UK deposit return scheme
The UK Deposit Management Organisation established to deliver Deposit Return Scheme unveils trading name.
A guide to integrating heat pumps
As the Future Homes Standard approaches Future Homes Hub publishes hints and tips for Architects and Architectural Technologists.
BSR as a standalone body; statements, key roles, context
Statements from key figures in key and changing roles.
ECA launches Welsh Election Manifesto
ECA calls on political parties at 100 day milestone to the Senedd elections.
Resident engagement as the key to successful retrofits
Retrofit is about people, not just buildings, from early starts to beyond handover.
Plastic, recycling and its symbol
Student competition winning, M.C.Esher inspired Möbius strip design symbolising continuity within a finite entity.
Do you take the lead in a circular construction economy?
Help us develop and expand this wiki as a resource for academia and industry alike.
Warm Homes Plan Workforce Taskforce
Risks of undermining UK’s energy transition due to lack of electrotechnical industry representation, says ECA.
Cost Optimal Domestic Electrification CODE
Modelling retrofits only on costs that directly impact the consumer: upfront cost of equipment, energy costs and maintenance costs.























