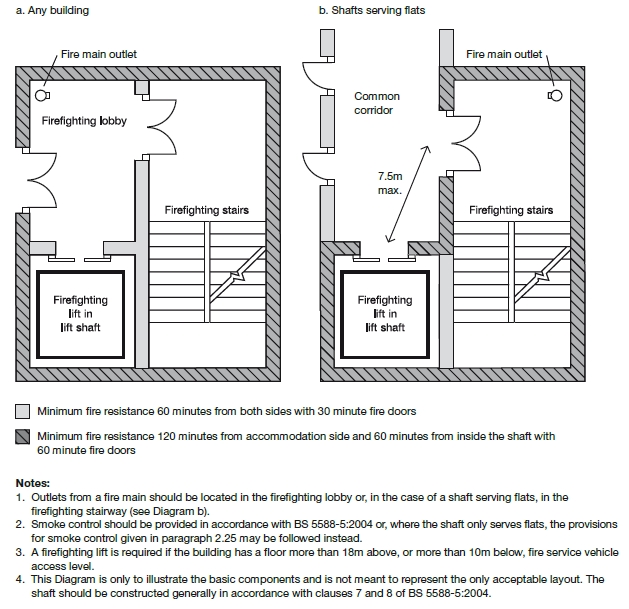Firefighting shaft
Contents |
[edit] Introduction
In certain buildings, it can be difficult for the fire and rescue service to safely reach and work close to fires. Under such circumstances additional facilities are required to ensure that there is no delay and to provide a secure operating base. This might include:
- Firefighting routes.
- Firefighting lifts.
- Firefighting stairs.
- Firefighting shafts.
A firefighting shaft provides the fire and rescue service with a safe area from which to undertake firefighting operations. They link all necessary floors of a building, providing at least 2 hours of fire resistance to protect fire crews and are connected to fresh air. A firefighting shaft will typically contain a firefighting main, stairway, lobby and sometimes a lift.
[edit] Provision of firefighting shafts
Fire-fighting shafts should be provided in:
- Tall buildings more than 18m high.
- Buildings with deep basements of more than 10m.
- Commercial, shop, industrial or storage buildings that are more than 7.5m high.
If the building has an automatic sprinkler system, adequate shafts should be fitted so that every part of every storey (over 18m above access level) is no more than 60m from a fire main outlet. If no sprinkler system is fitted, this distance reduces to 45m from an outlet which is inside a protected stairway or 60m if it is in a firefighting shaft.
[edit] Features
In buildings (apart from blocks of flats), the firefighting stairs and lift should be entered from accommodation, through a firefighting lobby. The firefighting shaft should have a fire main with outlet connections and valves on every storey. For blocks of flats, it is not necessary to have a firefighting lobby.
[edit] Further information
Approved Document B (Fire Safety) has further details on the design and layout of firefighting shafts. Additional guidance can be found in BS 9999: Code of practice for fire safety in the design, management and use of buildings.
[edit] Related articles on Designing Buildings
- Approved Document B (Fire Safety).
- BS 9999: Code of practice for fire safety in the design, management and use of buildings.
- Dry riser.
- Escape route.
- Fire and rescue service.
- Fire compartment.
- Fire detection and alarm systems.
- Fire door.
- Fire protection engineering.
- Fire resistance.
- Fire safety design.
- Firefighting lift.
- Firefighting route.
- Inner room.
- Lobby.
- Protected escape route.
- Protected stairway.
- Unprotected escape route.
- Wet riser.
Featured articles and news
Homes England creates largest housing-led site in the North
Successful, 34 hectare land acquisition with the residential allocation now completed.
Scottish apprenticeship training proposals
General support although better accountability and transparency is sought.
The history of building regulations
A story of belated action in response to crisis.
Moisture, fire safety and emerging trends in living walls
How wet is your wall?
Current policy explained and newly published consultation by the UK and Welsh Governments.
British architecture 1919–39. Book review.
Conservation of listed prefabs in Moseley.
Energy industry calls for urgent reform.
Heritage staff wellbeing at work survey.
A five minute introduction.
50th Golden anniversary ECA Edmundson apprentice award
Showcasing the very best electrotechnical and engineering services for half a century.
Welsh government consults on HRBs and reg changes
Seeking feedback on a new regulatory regime and a broad range of issues.
CIOB Client Guide (2nd edition) March 2025
Free download covering statutory dutyholder roles under the Building Safety Act and much more.
Minister quizzed, as responsibility transfers to MHCLG and BSR publishes new building control guidance.
UK environmental regulations reform 2025
Amid wider new approaches to ensure regulators and regulation support growth.
BSRIA Statutory Compliance Inspection Checklist
BG80/2025 now significantly updated to include requirements related to important changes in legislation.























