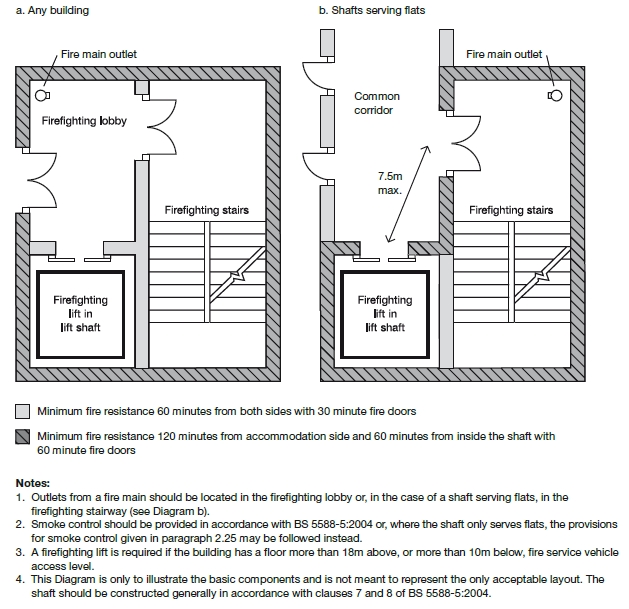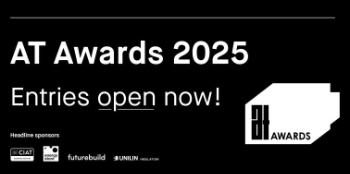Firefighting shaft
Contents |
[edit] Introduction
In certain buildings, it can be difficult for the fire and rescue service to safely reach and work close to fires. Under such circumstances additional facilities are required to ensure that there is no delay and to provide a secure operating base. This might include:
- Firefighting routes.
- Firefighting lifts.
- Firefighting stairs.
- Firefighting shafts.
A firefighting shaft provides the fire and rescue service with a safe area from which to undertake firefighting operations. They link all necessary floors of a building, providing at least 2 hours of fire resistance to protect fire crews and are connected to fresh air. A firefighting shaft will typically contain a firefighting main, stairway, lobby and sometimes a lift.
[edit] Provision of firefighting shafts
Fire-fighting shafts should be provided in:
- Tall buildings more than 18m high.
- Buildings with deep basements of more than 10m.
- Commercial, shop, industrial or storage buildings that are more than 7.5m high.
If the building has an automatic sprinkler system, adequate shafts should be fitted so that every part of every storey (over 18m above access level) is no more than 60m from a fire main outlet. If no sprinkler system is fitted, this distance reduces to 45m from an outlet which is inside a protected stairway or 60m if it is in a firefighting shaft.
[edit] Features
In buildings (apart from blocks of flats), the firefighting stairs and lift should be entered from accommodation, through a firefighting lobby. The firefighting shaft should have a fire main with outlet connections and valves on every storey. For blocks of flats, it is not necessary to have a firefighting lobby.
[edit] Further information
Approved Document B (Fire Safety) has further details on the design and layout of firefighting shafts. Additional guidance can be found in BS 9999: Code of practice for fire safety in the design, management and use of buildings.
[edit] Related articles on Designing Buildings
- Approved Document B (Fire Safety).
- BS 9999: Code of practice for fire safety in the design, management and use of buildings.
- Dry riser.
- Escape route.
- Fire and rescue service.
- Fire compartment.
- Fire detection and alarm systems.
- Fire door.
- Fire protection engineering.
- Fire resistance.
- Fire safety design.
- Firefighting lift.
- Firefighting route.
- Inner room.
- Lobby.
- Protected escape route.
- Protected stairway.
- Unprotected escape route.
- Wet riser.
Featured articles and news
The Architectural Technology Awards
The AT Awards 2025 are open for entries!
ECA Blueprint for Electrification
The 'mosaic of interconnected challenges' and how to deliver the UK’s Transition to Clean Power.
Grenfell Tower Principal Contractor Award notice
Tower repair and maintenance contractor announced as demolition contractor.
Passivhaus social homes benefit from heat pump service
Sixteen new homes designed and built to achieve Passivhaus constructed in Dumfries & Galloway.
CABE Publishes Results of 2025 Building Control Survey
Concern over lack of understanding of how roles have changed since the introduction of the BSA 2022.
British Architectural Sculpture 1851-1951
A rich heritage of decorative and figurative sculpture. Book review.
A programme to tackle the lack of diversity.
Independent Building Control review panel
Five members of the newly established, Grenfell Tower Inquiry recommended, panel appointed.
Welsh Recharging Electrical Skills Charter progresses
ECA progressing on the ‘asks’ of the Recharging Electrical Skills Charter at the Senedd in Wales.
A brief history from 1890s to 2020s.
CIOB and CORBON combine forces
To elevate professional standards in Nigeria’s construction industry.
Amendment to the GB Energy Bill welcomed by ECA
Move prevents nationally-owned energy company from investing in solar panels produced by modern slavery.
Gregor Harvie argues that AI is state-sanctioned theft of IP.
Heat pumps, vehicle chargers and heating appliances must be sold with smart functionality.
Experimental AI housing target help for councils
Experimental AI could help councils meet housing targets by digitising records.
New-style degrees set for reformed ARB accreditation
Following the ARB Tomorrow's Architects competency outcomes for Architects.
BSRIA Occupant Wellbeing survey BOW
Occupant satisfaction and wellbeing tool inc. physical environment, indoor facilities, functionality and accessibility.
























