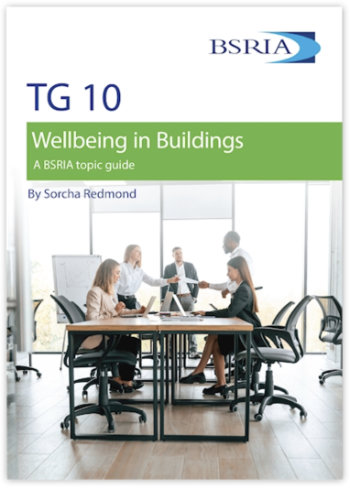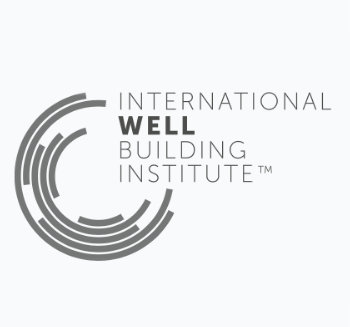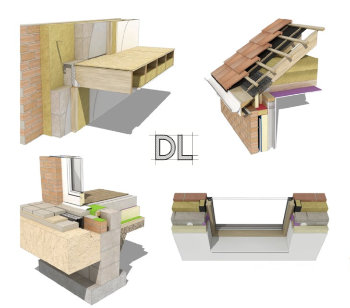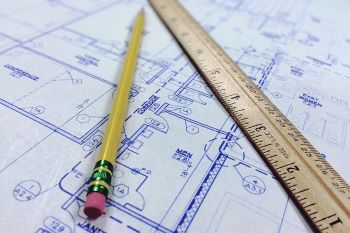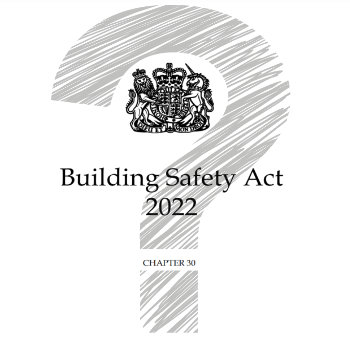Design and build: concept design (design by consultant team)
The concept design stage is concerned with preparing a concept design for the preferred option and developing and then freezing the project brief. It may also include making an outline planning application or a detailed planning application. On design and build projects it might include tendering for the design and build contractor.
For contractor design see: Design and build: concept design (design by contractor).
Contents |
[edit] Starting the work stage and appointing additional members of the consultant team if necessary.
The client updates the project execution plan to reflect comments made at the end of the previous stage. The lead consultant co-ordinates a start-up meeting attended by the consultant team and the client to receive comments made at the end of the previous stage, to issue the revised project execution plan and project brief and to agree the programme for the stage.
The consultant team or the client may identify a requirement to appoint additional consultants.
[edit] Preparing an initial concept design.
The consultant team carries out any additional site appraisals or surveys that may be necessary as a result of the detailed requirements of the project brief. Additional expenditure may need to be approved by the client.
The lead designer co-ordinates the preparation of an initial concept design (including outline specification) and presents these initial concept design ideas to the client. The client considers whether the initial concept design ideas represent good design quality and makes comments to the lead designer who co-ordinates incorporation of these comments into the developing concept design.
The lead designer co-ordinates consultations with user panels, champions, and other stakeholders, including statutory authorities. The lead designer then co-ordinates the incorporation of comments received into the developing concept design.
The lead designer co-ordinates a design review of the concept design and then co-ordinates any necessary amendments. The cost consultant amends the elemental cost plan and and prepares a cash flow projection for the client.
The lead consultant then co-ordinates the preparation of a concept design report which records the basic design options that merit further investigation.
The client reviews the concept design report assessing the design quality of the options presented and the extent to which it satisfies the requirements set out in the developing project brief. At this stage the client may feel it is necessary to undertake a value management exercise to ensure that optimum, whole-life solutions are being pursued.
The cost consultant amends the elemental cost plan and cash flow projection to reflect any changes to the design resulting from the value management exercise and the lead consultant co-ordinates amendments necessary to the concept design report and project brief.
The client considers the developed project brief and if satisfied, freezes the project brief and instructs the lead consultant to introduce change control procedures. The frozen project brief should be issued to user panels, champions and other stakeholders.
[edit] If necessary, making an outline planning application or detailed planning application.
The client, lead designer and architect consider whether it is appropriate to make an outline planning application or detailed planning application. If instructed by the client, the lead consultant directs the consultant team to make an outline planning application or detailed planning application. Go to work stage: Design and build: planning permission for detailed instructions.
[edit] Considering whether to tender the design and build contract.
At this stage the client may decide to tender the contract to complete the design and build the development. Go to work stage: Design and build: tender.
⇒ outline plan | previous stage | next detailed design by consultants or tender
Notes:
- If a two-stage tender process is adopted, the contractor might be appointed on a pre-construction services agreement to carry out some of the tasks attributed above to the consultant team.
Featured articles and news
Wellbeing in Buildings TG 10/2025
BSRIA topic guide updates.
With brief background and WELL v2™.
From studies, to books to a new project, with founder Emma Walshaw.
Types of drawings for building design
Still one of the most popular articles the A-Z of drawings.
Who, or What Does the Building Safety Act Apply To?
From compliance to competence in brief.
The remarkable story of a Highland architect.
Commissioning Responsibilities Framework BG 88/2025
BSRIA guidance on establishing clear roles and responsibilities for commissioning tasks.
An architectural movement to love or hate.
Don’t take British stone for granted
It won’t survive on supplying the heritage sector alone.
The Constructing Excellence Value Toolkit
Driving value-based decision making in construction.
Meet CIOB event in Northern Ireland
Inspiring the next generation of construction talent.
Reasons for using MVHR systems
6 reasons for a whole-house approach to ventilation.
Supplementary Planning Documents, a reminder
As used by the City of London to introduce a Retrofit first policy.
The what, how, why and when of deposit return schemes
Circular economy steps for plastic bottles and cans in England and Northern Ireland draws.
Join forces and share Building Safety knowledge in 2025
Why and how to contribute to the Building Safety Wiki.
Reporting on Payment Practices and Performance Regs
Approved amendment coming into effect 1 March 2025.








