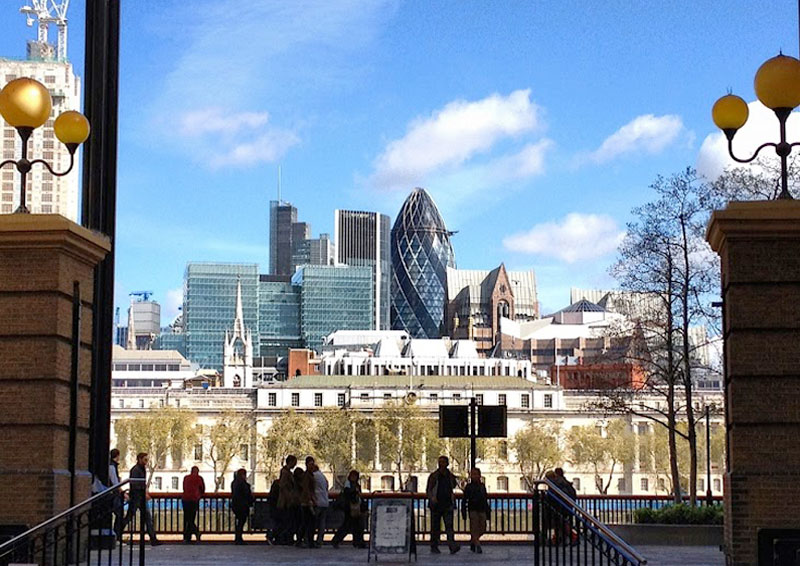Computational fluid dynamics and urban planning
Computational fluid dynamics (CFD) can go some way to show the impact of new buildings on their surroundings. RWDI's Ender Ozkan explains.
Contents |
[edit] Introduction
For years preserving sight lines to St Paul’s Cathedral and other historic structures has been the guiding principle for building construction in the City of London. However, today’s sophisticated modelling techniques enable city planners to consider far more than just sight lines.
The City of London - the Square Mile - on the north bank of the River Thames has been a leading global financial centre for more than a thousand years. To accommodate the need for more office space in this geographically limited area, city planners in the 1980s set aside an area known as the Eastern Cluster for the development of tall towers. Since then the Eastern Cluster has become home to a number of skyscrapers.
[edit] Buildings can have an effect on microclimate
Standing at 34 storeys high, 20 Fenchurch Street, completed in 2014, is located within the City but outside the existing Eastern Cluster. Also known as the Walkie-Talkie, this structure replaced a 25-storey building from 1968 that predated the Eastern Cluster.
As the Walkie-Talkie neared completion it resulted in unexpected and quite dramatic wind and solar effects on the local microclimate. This led planners to seek insight into the potential effects of other proposed structures in the hope of avoiding this type of adverse effect from future development.
Adding to planners’ concerns is the fact that the City of London is in the midst of a culture shift. Today, many people are using outdoor spaces much more than they have before.
Traditionally, this part of London has always been filled with historic buildings that were the trading centre of London, with guild halls, coin exchangers, and the like. People traditionally went into their offices early in the day and worked through to 5 or 6pm. Now, many workers want to be outside most of the time. Usable outdoor space has become extremely valuable for both workers and residents of the City of London. The potential effect that future development might have on local microclimates needs to be considered.
[edit] People are using outside space more than they did
In order to understand how new developments affect microclimates, RWDI used computational fluid dynamics (CFD) to demonstrate how modelling could be used to provide comprehensive information about wind effects. This modelling was based on a virtual model of the area the City had already commissioned.
By applying CFD, RWDI calculated the microclimatic effects new buildings being proposed or constructed would have. RWDI also built a physical scale model of the City to test in its wind tunnel, using technology refined over the past 50 years that provides excellent location-specific design data.
By overlaying the CFD analysis and wind tunnel test results, RWDI was able to demonstrate to City planners the advantage of applying both types of analytical methods. RWDI has also used the same model to investigate daylighting concerns as well as potential air quality issues. As planners consider approving more high-rise buildings, they must consider the myriad ways in which these new structures will affect public areas, something which can be illustrated with this virtual model.
RWDI expects to use these modelling tools in its ongoing collaboration with the City of London to investigate other climatic issues, including the impact of tall buildings on air quality, solar energy potential, noise, traffic, and other parameters. Such modelling is similarly applicable to other growing urban areas around the globe.
[edit] About this article
This article was written by Ender Ozkan, Senior Consultant and Principal, RWDI. It was previously published by ICE on 1 June 2018 and can be accessed HERE .
Other articles by the ICE on Designing Buildings Wiki can be accessed HERE.
--The Institution of Civil Engineers
[edit] Related articles on Designing Buildings Wiki
- Articles by ICE on Designing Buildings Wiki.
- A Practical Guide to Building Thermal Modelling.
- Computational fluid dynamics in building design: An introduction FB 69.
- Computational fluid dynamics for buildings.
- Heating degree days.
- Passive building design.
- The design of temporary structures and wind adjacent to tall buildings.
- Thermal behaviour of architectural fabric structures.
Featured articles and news
Homes England creates largest housing-led site in the North
Successful, 34 hectare land acquisition with the residential allocation now completed.
Scottish apprenticeship training proposals
General support although better accountability and transparency is sought.
The history of building regulations
A story of belated action in response to crisis.
Moisture, fire safety and emerging trends in living walls
How wet is your wall?
Current policy explained and newly published consultation by the UK and Welsh Governments.
British architecture 1919–39. Book review.
Conservation of listed prefabs in Moseley.
Energy industry calls for urgent reform.
Heritage staff wellbeing at work survey.
A five minute introduction.
50th Golden anniversary ECA Edmundson apprentice award
Showcasing the very best electrotechnical and engineering services for half a century.
Welsh government consults on HRBs and reg changes
Seeking feedback on a new regulatory regime and a broad range of issues.
CIOB Client Guide (2nd edition) March 2025
Free download covering statutory dutyholder roles under the Building Safety Act and much more.
Minister quizzed, as responsibility transfers to MHCLG and BSR publishes new building control guidance.
UK environmental regulations reform 2025
Amid wider new approaches to ensure regulators and regulation support growth.
BSRIA Statutory Compliance Inspection Checklist
BG80/2025 now significantly updated to include requirements related to important changes in legislation.
























