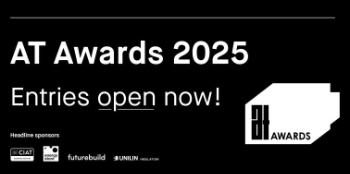Building element
According to the Uniclass classifications, ‘elements’ are: '…multi-trade built objects, made up of several systems, collectively serving a common purpose. They start life as un-designed objects such as ‘external walls’ with performance attributes such as U-values attached, but become steadily more defined as design decisions are made during the project.'
Uniclass 2015, (maintained and updated by the NBS) suggests that: 'Elements are the main components of a structure like a bridge (foundations, piers, deck) or a building (floors, walls and roofs).'
NRM1: Order of cost estimating and cost planning for capital building work, defines an element as: '...a major part of a group element (e.g. the elements that create group element 3: Internal finishes are 3.1:Wall finishes, 3.2: Floor finishes, and 3.3: Ceiling finishes).A separate cost target can be established for each element.'
Where, 'group element' means: '...the main headings used to describe the facets of an elemental cost plan (i.e. Substructure; Superstructure; Internal finishes; Fittings, furnishings and equipment; Services; Complete buildings and building units;Work to existing buildings; External works; Facilitating works; Main contractor’s preliminaries; Main contractor’s overheads and profit; Project/design team fees; Other development/project costs; Risks; and Inflation).'
Faster, Smarter, More Efficient: Building Skills for Offsite Construction, published by CITB in April 2017, defines element as: ‘Items manufactured offsite and put together with other components to make a whole product.’
Assessing risks in insulation retrofits using hygrothermal software tools, Heat and moisture transport in internally insulated stone walls, by Joseph Little, Calina Ferraro and Beñat Arregi, published by Historic Environment Scotland in 2015, states: ‘The building fabric is broken down into building elements, such as floors, walls and roof. At times, a building element may be a building competent; in other cases, the element may be made up of many component parts.’
[edit] Related articles on Designing Buildings
Featured articles and news
The Architectural Technology Awards
The AT Awards 2025 are open for entries!
ECA Blueprint for Electrification
The 'mosaic of interconnected challenges' and how to deliver the UK’s Transition to Clean Power.
Grenfell Tower Principal Contractor Award notice
Tower repair and maintenance contractor announced as demolition contractor.
Passivhaus social homes benefit from heat pump service
Sixteen new homes designed and built to achieve Passivhaus constructed in Dumfries & Galloway.
CABE Publishes Results of 2025 Building Control Survey
Concern over lack of understanding of how roles have changed since the introduction of the BSA 2022.
British Architectural Sculpture 1851-1951
A rich heritage of decorative and figurative sculpture. Book review.
A programme to tackle the lack of diversity.
Independent Building Control review panel
Five members of the newly established, Grenfell Tower Inquiry recommended, panel appointed.
Welsh Recharging Electrical Skills Charter progresses
ECA progressing on the ‘asks’ of the Recharging Electrical Skills Charter at the Senedd in Wales.
A brief history from 1890s to 2020s.
CIOB and CORBON combine forces
To elevate professional standards in Nigeria’s construction industry.
Amendment to the GB Energy Bill welcomed by ECA
Move prevents nationally-owned energy company from investing in solar panels produced by modern slavery.
Gregor Harvie argues that AI is state-sanctioned theft of IP.
Heat pumps, vehicle chargers and heating appliances must be sold with smart functionality.
Experimental AI housing target help for councils
Experimental AI could help councils meet housing targets by digitising records.
New-style degrees set for reformed ARB accreditation
Following the ARB Tomorrow's Architects competency outcomes for Architects.
BSRIA Occupant Wellbeing survey BOW
Occupant satisfaction and wellbeing tool inc. physical environment, indoor facilities, functionality and accessibility.























