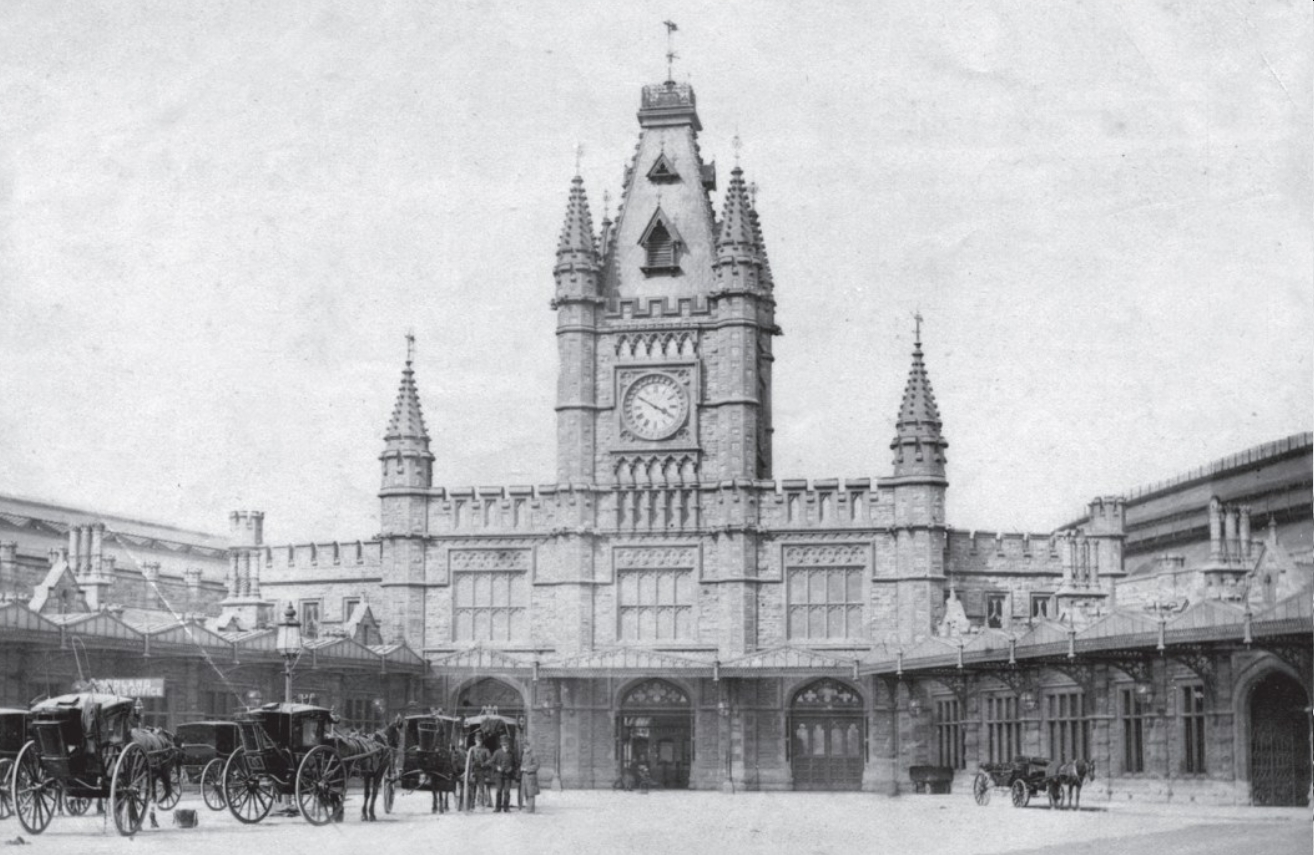Bristol Joint Station

|
| Bristol Joint Station in a Victorian photo taken a short time after completion (Photo: David Martyn). |
A local architect has rewritten the history of Bristol’s Temple Meads railway station by discovering that its architect was Bristolian. Research by conservation architect David Martyn has attributed the Victorian Joint Station building to a local man, Henry Lloyd. The Victorian gothic-revival station building attached to Brunel’s old terminus had previously been thought to be by the London architect Matthew Digby Wyatt.
The research, published by the Bristol Industrial Archaeology Society, details the story of the virtually unknown architect.
Temple Meads Joint station was funded by the Great Western Railway, Midland Railway, and Bristol and Exeter Railway, who all shared cramped facilities in Brunel’s original station buildings. The new station, begun in 1874, more than doubled the capacity of the old building, creating the station much as it is known today.
Matthew Digby Wyatt had worked with Brunel on Paddington Station. Martyn believes that attributions to him since the 1950s have been groundless. ‘The chief engineer on the project, Francis Fox, was clear who was responsible for the architectural designs, but Lloyd was quickly forgotten. Lloyd’s final bill for design work was £500, a huge sum, but his claim was rejected by the station committee and he sank into obscurity.’
Lloyd was responsible for other buildings in the city, including terraces on Victoria Square. He also designed Exeter St David’s railway station with Francis Fox. The rebuilding of Temple Meads station reunited the two men a decade later.
Pivotal to the new discovery have been original drawings from the Brunel Institute, at the SS Great Britain.
Bristol Temple Meads is currently undergoing a £10.2 million refurbishment and David Martyn hopes that Lloyd might be commemorated when the restored building is unveiled.
This article originally appeared as ‘Bristol’s forgotten architect’ in the Institute of Historic Building Conservation’s (IHBC’s) Context 171, published in March 2022.
--Institute of Historic Building Conservation
Related articles on Designing Buildings
IHBC NewsBlog
SAVE celebrates 50 years of campaigning 1975-2025
SAVE Britain’s Heritage has announced events across the country to celebrate bringing new life to remarkable buildings.
IHBC Annual School 2025 - Shrewsbury 12-14 June
Themed Heritage in Context – Value: Plan: Change, join in-person or online.
200th Anniversary Celebration of the Modern Railway Planned
The Stockton & Darlington Railway opened on September 27, 1825.
Competence Framework Launched for Sustainability in the Built Environment
The Construction Industry Council (CIC) and the Edge have jointly published the framework.
Historic England Launches Wellbeing Strategy for Heritage
Whether through visiting, volunteering, learning or creative practice, engaging with heritage can strengthen confidence, resilience, hope and social connections.
National Trust for Canada’s Review of 2024
Great Saves & Worst Losses Highlighted
IHBC's SelfStarter Website Undergoes Refresh
New updates and resources for emerging conservation professionals.
‘Behind the Scenes’ podcast on St. Pauls Cathedral Published
Experience the inside track on one of the world’s best known places of worship and visitor attractions.
National Audit Office (NAO) says Government building maintenance backlog is at least £49 billion
The public spending watchdog will need to consider the best way to manage its assets to bring property condition to a satisfactory level.
IHBC Publishes C182 focused on Heating and Ventilation
The latest issue of Context explores sustainable heating for listed buildings and more.
















