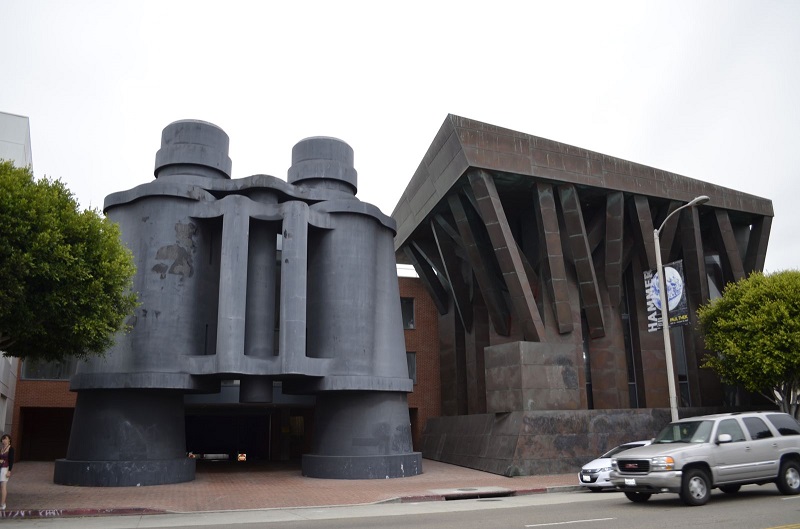Binoculars Building
The Binoculars Building is a commercial building which incorporates a public sculpture ‘Giant Binoculars’ in its façade.
Located in Venice, Los Angeles, the building was originally built for the advertising agency Chait/Day, between 1991 and 2001. It was designed by the architect Frank Gehry.
Gehry’s post-modern design began with two very different structures, together making up 7,000 sq. m of office space. Gehry wanted to connect and anchor the two in the centre using a ‘giant random object’ as a sculpture. The giant binoculars, designed by artists Claes Oldenburg and Coosje van Bruggen, became the access point to the building for both cars and pedestrians.
The binoculars were constructed on a steel frame, clad with concrete and cement plaster painted with elastomeric paint.
Two tall and unusually-shaped rooms were created inside that open onto a conference room. Both rooms are fitted with a huge elongated lightbulb suspended from the ceiling.
The building is now one of the many offices leased by Google, but it remains an intriguing and unusual example of Gehry's work.
[edit] Related articles on Designing Buildings Wiki
- Building of the week series.
- Calakmul Corporate Building, Mexico.
- Frank Gehry.
- Griffith Observatory, LA.
- Piano Building.
- Ray and Maria Stata Center.
- Robot Building, Bangkok.
- The Atomium.
- The Bierpinsel, Berlin.
- The Sharp Centre for Design.
- Unusual building design of the week.
- Walt Disney Concert Hall.
- Watts Towers.
Featured articles and news
Homes England creates largest housing-led site in the North
Successful, 34 hectare land acquisition with the residential allocation now completed.
Scottish apprenticeship training proposals
General support although better accountability and transparency is sought.
The history of building regulations
A story of belated action in response to crisis.
Moisture, fire safety and emerging trends in living walls
How wet is your wall?
Current policy explained and newly published consultation by the UK and Welsh Governments.
British architecture 1919–39. Book review.
Conservation of listed prefabs in Moseley.
Energy industry calls for urgent reform.
Heritage staff wellbeing at work survey.
A five minute introduction.
50th Golden anniversary ECA Edmundson apprentice award
Showcasing the very best electrotechnical and engineering services for half a century.
Welsh government consults on HRBs and reg changes
Seeking feedback on a new regulatory regime and a broad range of issues.
CIOB Client Guide (2nd edition) March 2025
Free download covering statutory dutyholder roles under the Building Safety Act and much more.
Minister quizzed, as responsibility transfers to MHCLG and BSR publishes new building control guidance.
UK environmental regulations reform 2025
Amid wider new approaches to ensure regulators and regulation support growth.
BSRIA Statutory Compliance Inspection Checklist
BG80/2025 now significantly updated to include requirements related to important changes in legislation.

























Comments
The building on the right is Frank Gehry's. He collaborated with an artist called Claes Oldenburg who does large sculptures like these binoculars.