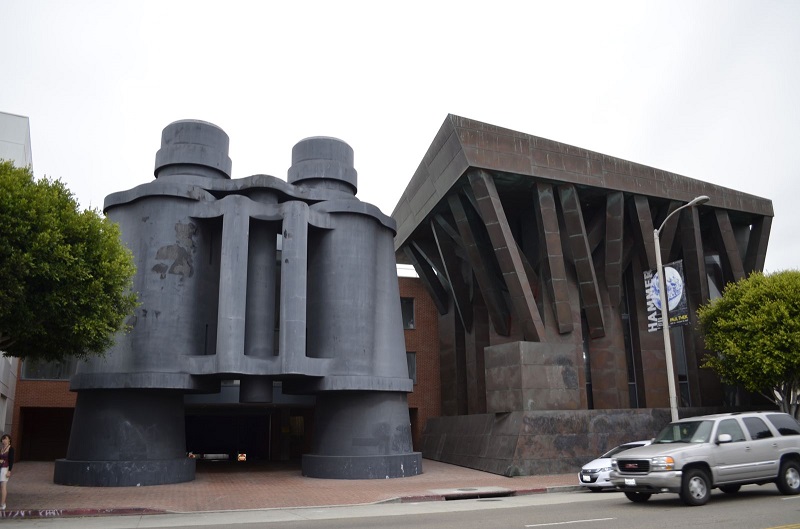Binoculars Building
The Binoculars Building is a commercial building which incorporates a public sculpture ‘Giant Binoculars’ in its façade.
Located in Venice, Los Angeles, the building was originally built for the advertising agency Chait/Day, between 1991 and 2001. It was designed by the architect Frank Gehry.
Gehry’s post-modern design began with two very different structures, together making up 7,000 sq. m of office space. Gehry wanted to connect and anchor the two in the centre using a ‘giant random object’ as a sculpture. The giant binoculars, designed by artists Claes Oldenburg and Coosje van Bruggen, became the access point to the building for both cars and pedestrians.
The binoculars were constructed on a steel frame, clad with concrete and cement plaster painted with elastomeric paint.
Two tall and unusually-shaped rooms were created inside that open onto a conference room. Both rooms are fitted with a huge elongated lightbulb suspended from the ceiling.
The building is now one of the many offices leased by Google, but it remains an intriguing and unusual example of Gehry's work.
[edit] Related articles on Designing Buildings Wiki
- Building of the week series.
- Calakmul Corporate Building, Mexico.
- Frank Gehry.
- Griffith Observatory, LA.
- Piano Building.
- Ray and Maria Stata Center.
- Robot Building, Bangkok.
- The Atomium.
- The Bierpinsel, Berlin.
- The Sharp Centre for Design.
- Unusual building design of the week.
- Walt Disney Concert Hall.
- Watts Towers.
Featured articles and news
CIOB and CORBON combine forces
To elevate professional standards in Nigeria’s construction industry.
Amendment to the GB Energy Bill welcomed by ECA
Move prevents nationally-owned energy company from investing in solar panels produced by modern slavery.
Gregor Harvie argues that AI is state-sanctioned theft of IP.
Heat pumps, vehicle chargers and heating appliances must be sold with smart functionality.
Experimental AI housing target help for councils
Experimental AI could help councils meet housing targets by digitising records.
New-style degrees set for reformed ARB accreditation
Following the ARB Tomorrow's Architects competency outcomes for Architects.
BSRIA Occupant Wellbeing survey BOW
Occupant satisfaction and wellbeing tool inc. physical environment, indoor facilities, functionality and accessibility.
Preserving, waterproofing and decorating buildings.
Many resources for visitors aswell as new features for members.
Using technology to empower communities
The Community data platform; capturing the DNA of a place and fostering participation, for better design.
Heat pump and wind turbine sound calculations for PDRs
MCS publish updated sound calculation standards for permitted development installations.
Homes England creates largest housing-led site in the North
Successful, 34 hectare land acquisition with the residential allocation now completed.
Scottish apprenticeship training proposals
General support although better accountability and transparency is sought.
The history of building regulations
A story of belated action in response to crisis.
Moisture, fire safety and emerging trends in living walls
How wet is your wall?
Current policy explained and newly published consultation by the UK and Welsh Governments.
British architecture 1919–39. Book review.
Conservation of listed prefabs in Moseley.
Energy industry calls for urgent reform.




























Comments
The building on the right is Frank Gehry's. He collaborated with an artist called Claes Oldenburg who does large sculptures like these binoculars.