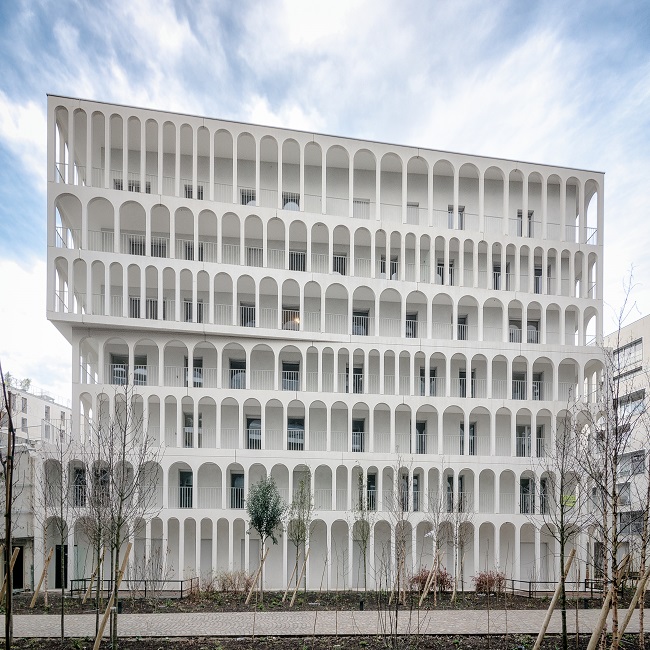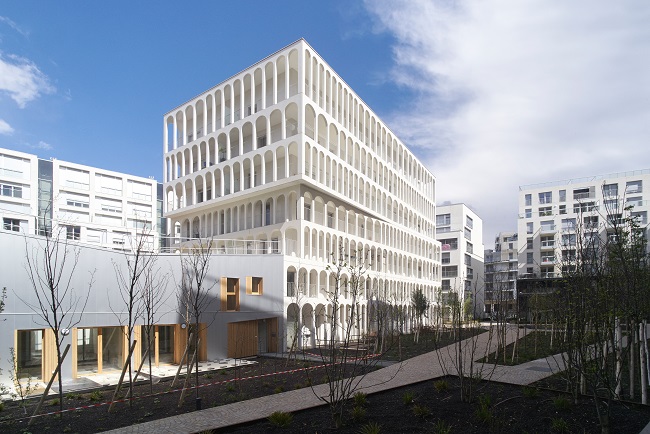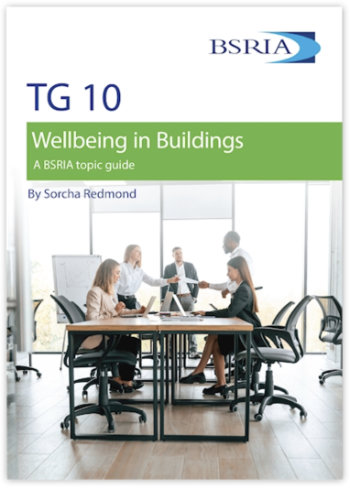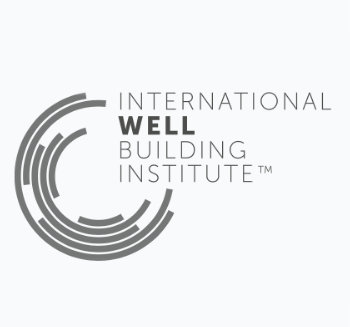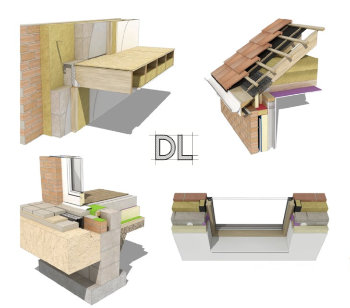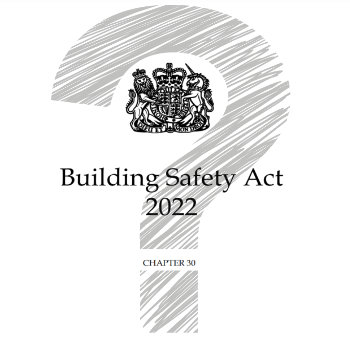Arches Boulogne, France
In May 2016, Arches Boulogne, located on a former industrial site in the suburb of Boulogne-Billancourt near Paris, was completed by French architecture firm Antonini Darmon. The social housing block has a Neoclassical aesthetic courtesy of a white concrete façade surrounded on all sides by colonnade rows.
The building, which cost €4.2 million, accommodates 33 apartments and forms part of a wider redevelopment project of an area that was previously dominated by Renault car factories.
The classical-style arches are intended to frame views as well as provide the facades with shading from direct sunlight.
The building is multi-oriented, meaning that the balconies width surrounding the seven storeys depends on the direction they face. Narrower terraces facing north maximise natural light exposure, while broader walkways on other sides protect against summer heat.
The building is also designed to collect rainwater which is treated onsite to relieve pressure on the existing urban drainage system.
According to the architects the building, “works as an ecological hamlet, inviting people to meet, talk and reinforce a more environmental behavior.”
Content and images courtesy of Antonini Darmon.
[edit] Related articles on Designing Buildings Wiki
- 416-420 Kent, Williamsburg.
- Cabin Straumsnes, Norway.
- Eiffel Tower.
- French new towns.
- Gaia Building, Ecuador.
- Hyperion, Bordeaux.
- JTI Headquarters, Geneva.
- Mirage - Montparnasse Tower renovation.
- Occitanie Tower, Toulouse.
- One Hyde Park.
- RB12, Rio de Janeiro.
- The Movement, Greenwich.
- UNIC, Paris.
- US Embassy hotel plans.
Featured articles and news
Classroom electrician courses a 'waste of money'
Say experts from the Electrical Contractors’ Association.
Wellbeing in Buildings TG 10/2025
BSRIA topic guide updates.
With brief background and WELL v2™.
From studies, to books to a new project, with founder Emma Walshaw.
Types of drawings for building design
Still one of the most popular articles the A-Z of drawings.
Who, or What Does the Building Safety Act Apply To?
From compliance to competence in brief.
The remarkable story of a Highland architect.
Commissioning Responsibilities Framework BG 88/2025
BSRIA guidance on establishing clear roles and responsibilities for commissioning tasks.
An architectural movement to love or hate.
Don’t take British stone for granted
It won’t survive on supplying the heritage sector alone.
The Constructing Excellence Value Toolkit
Driving value-based decision making in construction.
Meet CIOB event in Northern Ireland
Inspiring the next generation of construction talent.
Reasons for using MVHR systems
6 reasons for a whole-house approach to ventilation.
Supplementary Planning Documents, a reminder
As used by the City of London to introduce a Retrofit first policy.
The what, how, why and when of deposit return schemes
Circular economy steps for plastic bottles and cans in England and Northern Ireland draws.
Join forces and share Building Safety knowledge in 2025
Why and how to contribute to the Building Safety Wiki.
Reporting on Payment Practices and Performance Regs
Approved amendment coming into effect 1 March 2025.







