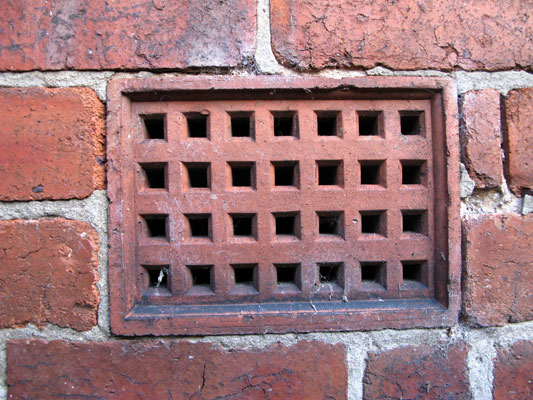Airbrick
An airbrick is a special type of brick that contains holes to allow the circulation of 'fresh' outside air beneath suspended floors and within cavity walls to prevent moisture building up as a result of cold or damp air ‘sitting’ in voids or empty spaces.
Airbricks have traditionally been manufactured using clay or cast iron. Some modern airbricks are made from plastic which can be more durable and enable a greater rate of airflow. An alternative to airbricks is the use of cast iron grilles, known as air vents.
In addition to helping prevent damp and rot setting in to timber floorboards, airflow can be required to provide ventilation for solid fuel fires, stoves, gas heaters, and so on.
Airbricks should be located and installed so as to maximise the cross ventilation in the underfloor voids, and should be kept clear of obstructions. A consideration when installing a conservatory is that airbricks on the wall of the house can be blocked by the conservatory structure or by vegetation, earth, and so on. Similar care must be taken when constructing extensions, to ensure that ventilation air paths are not obstructed, or that alternative air paths are provided.
Airbricks can be positioned either above or below the damp proof course (DPC) level, and should ideally be incorporated on all sides of a building, typically at least 75 mm above the ground to prevent water ingress.
A disadvantage of using airbricks is that the small holes can allow pests such as mice, slugs, and wasps to enter a building. A possible solution is to fix wire mesh over the airbricks, or use specially-made airbrick covers, which can prevent entry of pests.
NB Weep holes are openings placed in mortar joints of facing materials at the level of flashing, to permit the escape of moisture, or openings in retaining walls to permit water to escape. For more information see weep holes.
[edit] Find out more
[edit] Related articles on Designing Buildings Wiki
Featured articles and news
Homes England creates largest housing-led site in the North
Successful, 34 hectare land acquisition with the residential allocation now completed.
Scottish apprenticeship training proposals
General support although better accountability and transparency is sought.
The history of building regulations
A story of belated action in response to crisis.
Moisture, fire safety and emerging trends in living walls
How wet is your wall?
Current policy explained and newly published consultation by the UK and Welsh Governments.
British architecture 1919–39. Book review.
Conservation of listed prefabs in Moseley.
Energy industry calls for urgent reform.
Heritage staff wellbeing at work survey.
A five minute introduction.
50th Golden anniversary ECA Edmundson apprentice award
Showcasing the very best electrotechnical and engineering services for half a century.
Welsh government consults on HRBs and reg changes
Seeking feedback on a new regulatory regime and a broad range of issues.
CIOB Client Guide (2nd edition) March 2025
Free download covering statutory dutyholder roles under the Building Safety Act and much more.
Minister quizzed, as responsibility transfers to MHCLG and BSR publishes new building control guidance.
UK environmental regulations reform 2025
Amid wider new approaches to ensure regulators and regulation support growth.
BSRIA Statutory Compliance Inspection Checklist
BG80/2025 now significantly updated to include requirements related to important changes in legislation.























