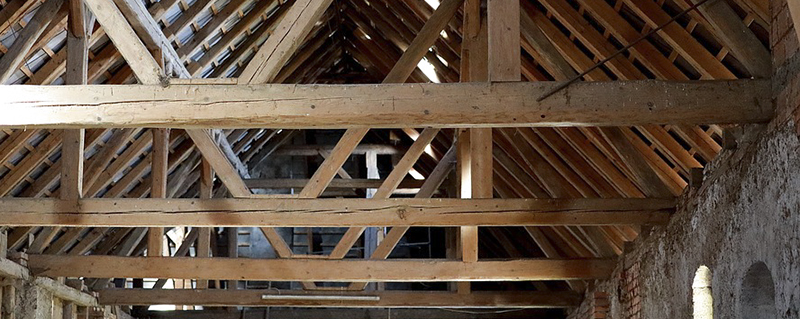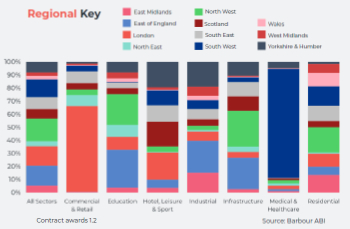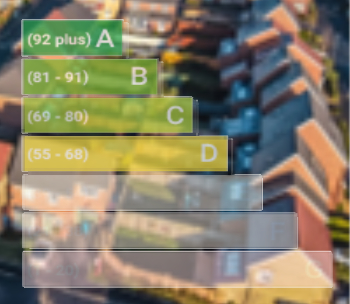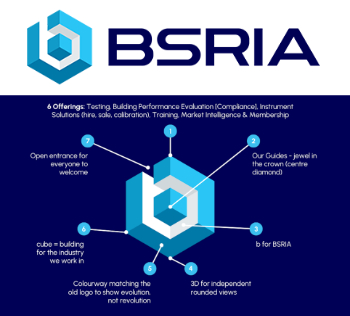A-frame
An A-frame is a simple structure which resembles the capital letter A, where two lengths lie at an angle meeting at the top and a central brace ties them together. Where self standing the frame may have three angle lengths meeting at the top, so the sides form a triangular pyramid or tetrahedron with equilateral triangles on each side, or four length forming a pyramid, with a tie between each.
The structure can be seen at many different scales, including early tipi or tent shaped shelters covered in hides, structures over wells, or simple sawhorses with two A-frames with rigid connections to a horizontal beam. Most modern day timber roof structures have a tie beam and two rafters that form an A-frame which is tied to other A-frames via a ridge beam and purlins forming the roof structure.
At a larger scale, the Eifell tower although with curved angle lengths to resist wind loads, represents in its simplest for an A-frame, whilst the more contemporary London eye is supported by a single frame base, with a series of wires acting as the ties.
A similar structure might be referred to in English as a trestle, which in its simplest form is a similar framework consisting of a horizontal beam supported by two pairs of sloping legs, used to support a flat surface such as a table top. In the case of trestle tables the two pairs of sloping legs may make up a flat frame joined together at the top, often with a hinge and with a tie at the bottom stoping the supports from spreading and collapsing, in combination this makes up an A frame.
[edit] Related articles on Designing Buildings
Featured articles and news
Confirming previously announced funding, and welfare changes amid adjusted growth forecast.
Scottish Government responds to Grenfell report
As fund for unsafe cladding assessments is launched.
CLC and BSR process map for HRB approvals
One of the initial outputs of their weekly BSR meetings.
Architects Academy at an insulation manufacturing facility
Programme of technical engagement for aspiring designers.
Building Safety Levy technical consultation response
Details of the planned levy now due in 2026.
Great British Energy install solar on school and NHS sites
200 schools and 200 NHS sites to get solar systems, as first project of the newly formed government initiative.
600 million for 60,000 more skilled construction workers
Announced by Treasury ahead of the Spring Statement.
The restoration of the novelist’s birthplace in Eastwood.
Life Critical Fire Safety External Wall System LCFS EWS
Breaking down what is meant by this now often used term.
PAC report on the Remediation of Dangerous Cladding
Recommendations on workforce, transparency, support, insurance, funding, fraud and mismanagement.
New towns, expanded settlements and housing delivery
Modular inquiry asks if new towns and expanded settlements are an effective means of delivering housing.
Building Engineering Business Survey Q1 2025
Survey shows growth remains flat as skill shortages and volatile pricing persist.
Construction contract awards remain buoyant
Infrastructure up but residential struggles.
Warm Homes Plan and existing energy bill support policies
Breaking down what existing policies are and what they do.
A dynamic brand built for impact stitched into BSRIA’s building fabric.
























