High House
In March 2017, French architectural practice Delordinaire completed a winter chalet 'High House', in the Quebec countryside.
The chalet adopts a form of elevated stilt construction more commonly found in warmer climates or in flood zones. The stilts lift the building above a sheltered ground floor area with an outdoor stove. This outdoor space is loosely defined by the cross-bracing of the stilts around the perimeter of the building.
The stilts also raise the house itself above the surrounding tree line to provide interrupted views of the nearby Mont Sainte Anne ski resort.
The external surfaces are clad in panels of white concrete and corrugated metal, creating a crisp gabled outline that blends into the white landscape. The wooden substructure is left exposed in the interior to create warm-toned living spaces.
The ends and flanks of the chalet include large windows allowing natural light into the interior throughout the day, with the largest window spanning from floor to ceiling.
A narrow black staircase leads up from the outdoor living space through a translucent well into the modest interior, which contains a pair of bedrooms, a bathroom and an open-plan lounge and kitchen.
Content and images courtesy Delordinaire.
[edit] Find out more
[edit] Related articles on Designing Buildings Wiki
Featured articles and news
From studies, to books to a new project, with founder Emma Walshaw.
Types of drawings for building design
Still one of the most popular articles the A-Z of drawings.
Who, or What Does the Building Safety Act Apply To?
From compliance to competence in brief.
The remarkable story of a Highland architect.
Commissioning Responsibilities Framework BG 88/2025
BSRIA guidance on establishing clear roles and responsibilities for commissioning tasks.
An architectural movement to love or hate.
Don’t take British stone for granted
It won’t survive on supplying the heritage sector alone.
The Constructing Excellence Value Toolkit
Driving value-based decision making in construction.
Meet CIOB event in Northern Ireland
Inspiring the next generation of construction talent.
Reasons for using MVHR systems
6 reasons for a whole-house approach to ventilation.
Supplementary Planning Documents, a reminder
As used by the City of London to introduce a Retrofit first policy.
The what, how, why and when of deposit return schemes
Circular economy steps for plastic bottles and cans in England and Northern Ireland draws.
Join forces and share Building Safety knowledge in 2025
Why and how to contribute to the Building Safety Wiki.
Reporting on Payment Practices and Performance Regs
Approved amendment coming into effect 1 March 2025.
A new CIOB TIS on discharging CDM 2015 duties
Practical steps that can be undertaken in the Management of Contractors to discharge the relevant CDM 2015 duties.
Planning for homes by transport hubs
Next steps for infrastructure following the updated NPPF.







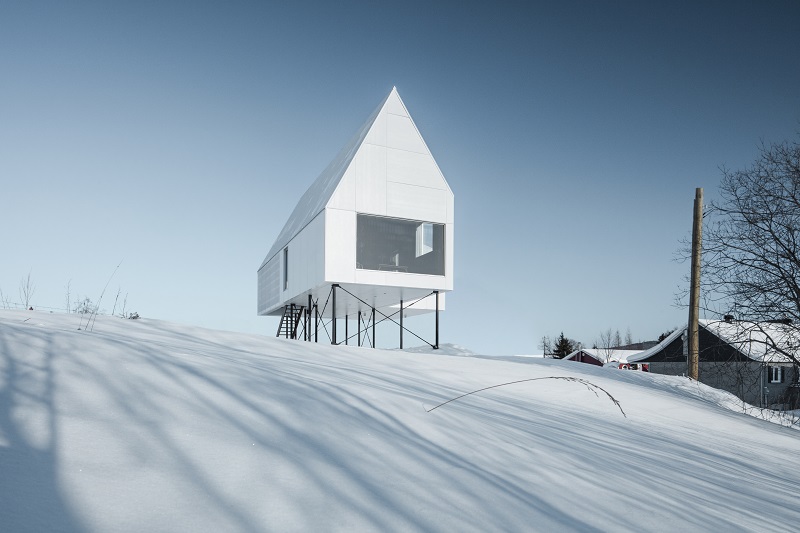
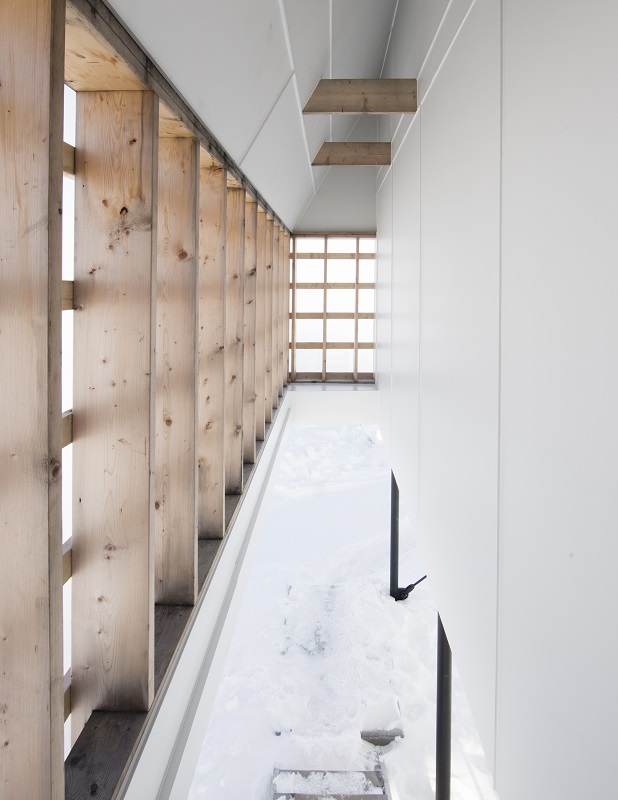
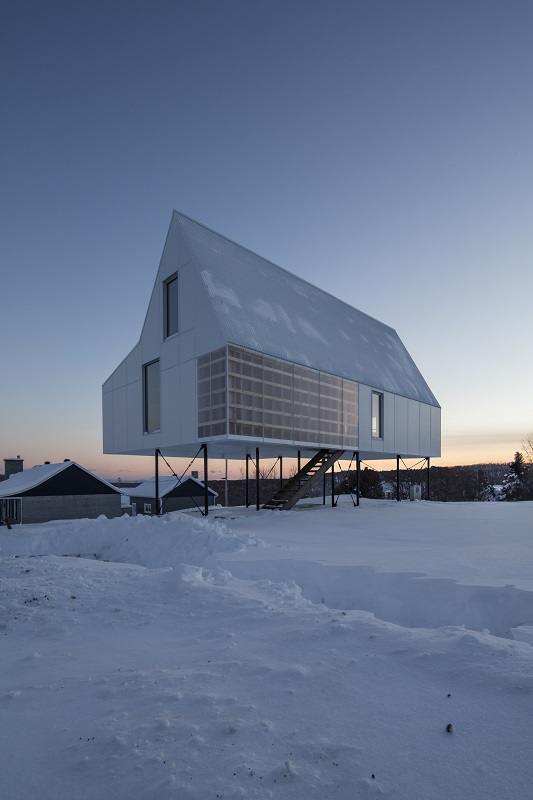
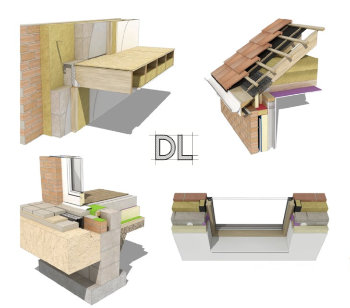
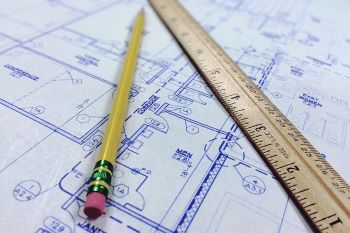
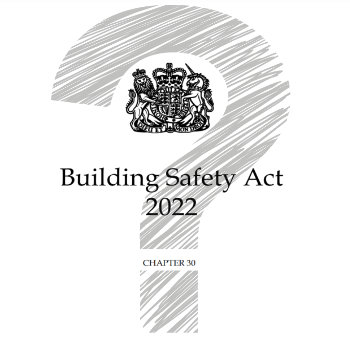












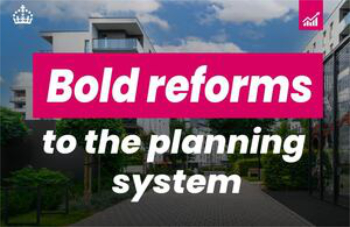
Comments
Pity the poor neighbours!