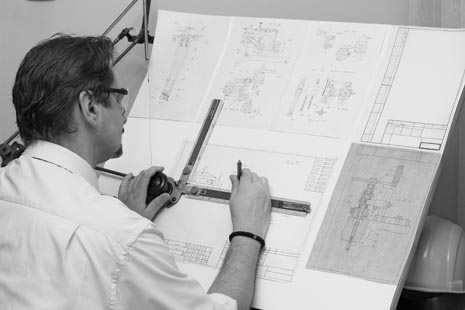Visualisation in the construction industry

|

|

|

|
Visualisation refers to the physical or mental representation of an object, situation, or information as an image.
The construction industry relies heavily on visualisation to investigate and communicate complex situations and objects, in particular relating to the design and construction buildings and other built assets such as bridges, tunnels and so on. It is widely used as part of the design process, and as a way of describing construction works and components to contractors, subcontractors and suppliers. It is also used to communicate proposed solutions to clients, local authorities and other stakeholders.
This means that visualisations can range from very simple block diagrams at the early stages of a project, to highly-technical representations of construction information or visually realistic representations that can be useful for communicating to non-expert stakeholders.
Traditionally visualisations were prepared by hand as sketches, diagrams, technical drawings and 3D renderings. For more information see: Manual drafting techniques and Types of drawings.
The development of computers resulted in the emergence of computer aided design (CAD) techniques that allowed two-dimensional visualisations to be create, changed and duplicated more easily. However, there was some criticism that the expression and artistry that was possible with hand drawn visualisation was lost. For more information see: Computer aided design.
More recently Building Information Modelling has allowed 3D modelling of design proposals, constructed parametrically and including 4D (time), 5D (cost) and 6D (facilities management) information. For more information see: Building Information Modelling.
Specialist software has also been developed that allows more realistic computer generated imagery (CGI) to be created, including perspective views, daylight, shadows, complex textures and so on. It is possible to make 3D fly-throughs of proposals, and real time models that allow viewers to experience proposals as if they were completed. This has been supplemented with virtual reality and augmented reality techniques. For more information see: Computer generated imagery, Virtual reality and Augmented reality.
Three dimensional physical models are also commonly used to communicated proposals. Traditionally these would have to be created by hand, but increasingly, 3D printing techniques are able to automate some or all of the process. For more information see: Models.
Other techniques include:
- Immersive hybrid reality.
- Mixed reality.
- Photography.
- Samples and mock-ups.
- Mood boards.
- Digital twins.
- Virtual construction models.
Visualisations may contain standard notations and symbols that offer simplified representations of common situations and components. For more information see: Notation and units on drawings and Symbols on architectural drawings.
[edit] Related articles on Designing Buildings Wiki.
- Assisted reality aR.
- Augmented reality.
- Building Information Modelling.
- Computer aided design.
- Computer generated imagery.
- Models.
- Manual drafting techniques.
- Notation and units on drawings.
- Shaping Space - Architectural Models Revealed.
- Symbols on architectural drawings.
- Types of drawing.
- Virtual reality.
- Immersive Hybrid Reality IHR.
- Mixed reality.
Featured articles and news
Grenfell Tower Principal Contractor Award notice
Tower repair and maintenance contractor announced as demolition contractor.
Passivhaus social homes benefit from heat pump service
Sixteen new homes designed and built to achieve Passivhaus constructed in Dumfries & Galloway.
CABE Publishes Results of 2025 Building Control Survey
Concern over lack of understanding of how roles have changed since the introduction of the BSA 2022.
British Architectural Sculpture 1851-1951
A rich heritage of decorative and figurative sculpture. Book review.
A programme to tackle the lack of diversity.
Independent Building Control review panel
Five members of the newly established, Grenfell Tower Inquiry recommended, panel appointed.
Welsh Recharging Electrical Skills Charter progresses
ECA progressing on the ‘asks’ of the Recharging Electrical Skills Charter at the Senedd in Wales.
A brief history from 1890s to 2020s.
CIOB and CORBON combine forces
To elevate professional standards in Nigeria’s construction industry.
Amendment to the GB Energy Bill welcomed by ECA
Move prevents nationally-owned energy company from investing in solar panels produced by modern slavery.
Gregor Harvie argues that AI is state-sanctioned theft of IP.
Heat pumps, vehicle chargers and heating appliances must be sold with smart functionality.
Experimental AI housing target help for councils
Experimental AI could help councils meet housing targets by digitising records.
New-style degrees set for reformed ARB accreditation
Following the ARB Tomorrow's Architects competency outcomes for Architects.
BSRIA Occupant Wellbeing survey BOW
Occupant satisfaction and wellbeing tool inc. physical environment, indoor facilities, functionality and accessibility.
Preserving, waterproofing and decorating buildings.






















