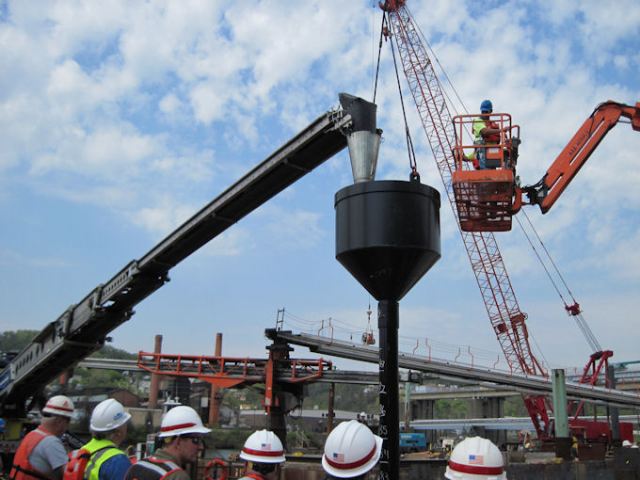Tremie
A tremie is a pipe that can be used for pouring concrete below ground level, often underwater. Common applications include piling works, basements, diaphragm walls, caissons, underwater foundations, and so on.
A tremie is made of rigid metal or plastic tubes, generally with a diameter ranging from 20 - 30 cm. At the head of the tremie pipe is a feed hopper into which concrete is placed. The use of a tremie helps avoid cement washing out of the mix while flowing, and so produces a more reliable strength concrete. Concrete intended for tremie placement should have a very high slump of approximately 150 - 200 mm.
The process begins by lowering a tremie pipe to the point where the concrete is going to be placed. It is important to keep air and water out of the tremie during this placement which is achieved by keeping it full of concrete. A pig, or foam rubber plug, can be used which is forced down the inside of the tremie by the concrete, displacing the water as it does so. The pig is pushed out of the bottom of the tremie and floats to the surface.
The lower end of the tremie should be buried in the mass of concrete as it flows out, as this limits the washing out of cement from the fresh concrete and prevents aggregate segregation. The concrete should be poured into the hopper continuously at a sufficient rate to avoid it setting in the tremie and, if necessary, admixtures can be used to alter the curing time, workability, slump, and so on.
The end of the tremie should be immersed by approximately 3 feet, and as the mix flows out towards the edges and builds up this will generally raise the tremie automatically, although it should be raised manually if necessary. Care should be taken not to raise the tremie to the extent that it breaks out of the freshly poured concrete as this would expose the bottom end to water.
However, if the tremie needs to be moved laterally it is recommended that it is lifted out vertically, plugged, and a new pour started at the new position as opposed to dragging the tremie through the concrete.
Several tremies should be used simultaneously if the pour area is too large for just one to be used and moved around. Tremies should be spaced 3.5 - 5 m apart and around 2.5 m from the formwork. By providing a continuous concrete flow through the tremies, a moderately even surface can be maintained and the risk of uneven setting can be minimised.
[edit] Find out more
[edit] Related articles on Designing Buildings Wiki
Featured articles and news
Amendment to the GB Energy Bill welcomed by ECA
Move prevents nationally-owned energy company from investing in solar panels produced by modern slavery.
Gregor Harvie argues that AI is state-sanctioned theft of IP.
Heat pumps, vehicle chargers and heating appliances must be sold with smart functionality.
Experimental AI housing target help for councils
Experimental AI could help councils meet housing targets by digitising records.
New-style degrees set for reformed ARB accreditation
Following the ARB Tomorrow's Architects competency outcomes for Architects.
BSRIA Occupant Wellbeing survey BOW
Occupant satisfaction and wellbeing tool inc. physical environment, indoor facilities, functionality and accessibility.
Preserving, waterproofing and decorating buildings.
Many resources for visitors aswell as new features for members.
Using technology to empower communities
The Community data platform; capturing the DNA of a place and fostering participation, for better design.
Heat pump and wind turbine sound calculations for PDRs
MCS publish updated sound calculation standards for permitted development installations.
Homes England creates largest housing-led site in the North
Successful, 34 hectare land acquisition with the residential allocation now completed.
Scottish apprenticeship training proposals
General support although better accountability and transparency is sought.
The history of building regulations
A story of belated action in response to crisis.
Moisture, fire safety and emerging trends in living walls
How wet is your wall?
Current policy explained and newly published consultation by the UK and Welsh Governments.
British architecture 1919–39. Book review.
Conservation of listed prefabs in Moseley.
Energy industry calls for urgent reform.

























