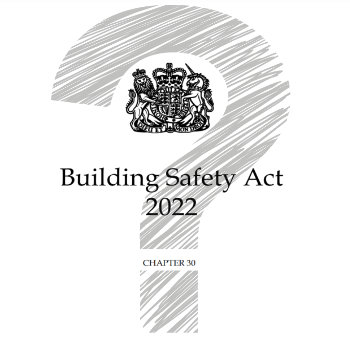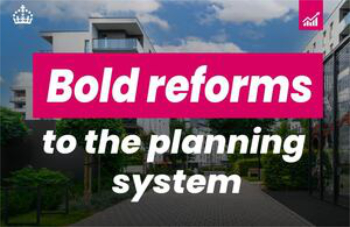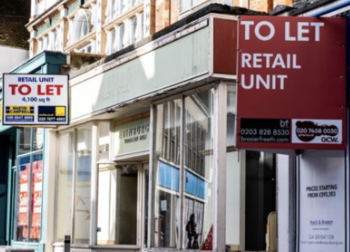Traditional contract: planning permission
Planning permission is a vitally important part of most projects, often making the difference between whether the project proceeds to design or not. Many clients will be unwilling to commit to paying fees for detailed design until they have received planning permission, and on particularly high risk projects the client may even wish to obtain outline planning permission before committing to any significant expenditure. As a consequence planning permission can be applied for at different stages of the project's development.
Contents |
[edit] Assessing the type of application.
The lead designer, architect and client consider whether to make an outline planning application or detailed planning application.
The lead consultant co-ordinates advice from the consultant team on the likely need for an environmental impact assessment and advises the client. It is important that this is considered at a very early stage in the project as preparing an environmental impact assessment can take considerable time and may influence decisions such as site selection. The client may seek a screening decision and/or a scoping study from the local planning authority.
[edit] Undertaking a consultation process.
The lead designer consults with the local planning authority (and other appropriate statutory and non-statutory authorities) to determine the preferred form of the application, dates of planning committee meetings, committee procedures, possible planning conditions and possible planning obligations (section 106 agreement), the community infrastructure levy and the requirement to undertake an external consultation process.
The cost consultant advises on the cost effects of statutory requirements and other requirements including possible planning conditions and planning obligations (section 106 agreement).
The client considers advice from the lead designer and cost consultant and, if necessary, instructs amendments to the design.
The client and lead designer consider the extent and nature of the external consultation process that will be undertaken and the client begins an external consultation process with assistance from the consultant team. The client considers the results of the consultation process and instructs further revisions to the design if required.
[edit] Preparing a planning application.
The lead designer co-ordinates the preparation of a draft planning application and issues it to the client for consideration. The cost consultant advises the client about any abnormal costs arising from the draft planning application.
The client considers the draft planning application and, if necessary, instructs the lead consultant to arrange a value management exercise.
[edit] Submitting a planning application.
The client submits (or instructs the lead designer to submit) the planning application, including the planning fee.
The client (or lead designer) consults with the local planning authority on the progress of the application and likely planning conditions and planning obligations (section 106 agreement). If necessary, the client and lead designer respond to questions from the local planning authority and make representations to the planning committee.
On receipt of a decision (or recommendation in the planning officers report) the client considers the planning conditions and planning obligations (section 106 agreement) that have been (or are likely to be) imposed and, if necessary, instructs the lead consultant to revise the application.
If necessary, on receipt of the decision the client lodges a planning appeal.
NB If necessary the client places (or arranges to have placed) OJEU or other advertisements once planning permission has been received.
Featured articles and news
Who, or What Does the Building Safety Act Apply To?
From compliance to competence in brief.
Commissioning Responsibilities Framework BG 88/2025
BSRIA guidance on establishing clear roles and responsibilities for commissioning tasks.
An architectural movement to love or hate.
Don’t take British stone for granted
It won’t survive on supplying the heritage sector alone.
The remarkable story of a Highland architect.
The Constructing Excellence Value Toolkit
Driving value-based decision making in construction.
Meet CIOB event in Northern Ireland
Inspiring the next generation of construction talent.
Reasons for using MVHR systems
6 reasons for a whole-house approach to ventilation.
Supplementary Planning Documents, a reminder
As used by the City of London to introduce a Retrofit first policy.
The what, how, why and when of deposit return schemes
Circular economy steps for plastic bottles and cans in England and Northern Ireland draws.
Join forces and share Building Safety knowledge in 2025
Why and how to contribute to the Building Safety Wiki.
Reporting on Payment Practices and Performance Regs
Approved amendment coming into effect 1 March 2025.
A new CIOB TIS on discharging CDM 2015 duties
Practical steps that can be undertaken in the Management of Contractors to discharge the relevant CDM 2015 duties.
Planning for homes by transport hubs
Next steps for infrastructure following the updated NPPF.
Access, history and Ty unnos.
The world’s first publicly funded civic park.
Exploring permitted development rights for change of use
Discussing lesser known classes M, N, P, PA and L.
CIOB Art of Building photo contest 2024 winners
Fresco School by Roman Robroek and Once Upon a Pass by Liam Man.

























