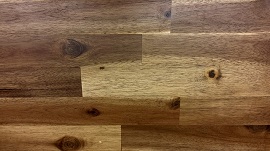Top 10 articles of 2017
More than 1,700 new articles were added to Designing Buildings Wiki in 2017. We've taken a look back and picked out the 10 most highly viewed. Unsurprisingly, Grenfell appears several times.
Fit for purpose - Big data reveals the construction knowledge gap
Designing Buildings Wiki carried out the first ever comprehensive mapping of construction industry knowledge in 2017. The startling results were published in September in a major new report ‘Fit for purpose? Big data reveals the construction knowledge gap’. The report includes a series of remarkable visual maps giving never-before-seen insights into how construction knowledge works and where it fails.
Aluminium Composite Material (ACM) panels became notorious following the Grenfell Tower fire on 14 June 2017, when ACM cladding with a polyethylene core was thought to have contributed to the rapid spread of the fire up the outside of the tower.
Roofs can be constructed from a wide variety of materials and in a wide variety of shapes depending on the requirements they have to satisfy, the local climate, the availability of materials and skills, the span to be covered, and so on.
On 14 June 2017, a fire broke out in Grenfell Tower, a block of social housing flats in North Kensington occupied by between 400 and 600 people. The fire was reported shortly after midnight and rapidly engulfed the building, resulting in the deaths of 71 people.
Trench fill foundations are a type of shallow foundation that avoids bricklaying below ground by instead almost completely filling a trench excavation with concrete. This type of foundation minimises the excavation required, as bricklayers are not required to access the trench to lay bricks or blocks.
Celotex RS5000 is a type of thermal insulation designed for use in rainscreen cladding systems. It forms a layer of thermal insulation between the rainscreen and the inner part of the wall construction. Celotex RS5000 was used as the insulation for the Grenfell Tower refurbishment.
Line of balance (LOB) is a management control process used in construction where the project contains blocks of repetitive work activities, such as roads, pipelines, tunnels, railways and high-rise buildings. LOB collects, measures and presents information relating to time, cost and completion, and presents it against a specific plan.
The term ‘flooring’ refers to the lower enclosing surface of spaces within buildings. This may be part of the floor structure, such as the upper surface of a concrete slab or floor boards, but typically it is a permanent covering laid over the floor.
The Government acted to support owners and residents of high-rise buildings to ensure fire safety in the light of the Grenfell Tower fire. Initial tests were conducted at BRE on behalf of the Department for Communities and Local Government (DCLG) to identify which cladding systems were of concern.
Tomorrow's challenges in today's buildings
In October, Designing Buildings Wiki and BSRIA launched an ideas competition asking; how can buildings be designed today to ensure they are resilient to the changes they will face tomorrow? Entrants proposed a wide range of solutions, including; bomb-proof construction, using ocean waste to make building materials, using rooftops for food production, electrifying the entire construction industry, and many, many more…
Featured articles and news
BSRIA Statutory Compliance Inspection Checklist
BG80/2025 now significantly updated to include requirements related to important changes in legislation.
Shortlist for the 2025 Roofscape Design Awards
Talent and innovation showcase announcement from the trussed rafter industry.
OpenUSD possibilities: Look before you leap
Being ready for the OpenUSD solutions set to transform architecture and design.
Global Asbestos Awareness Week 2025
Highlighting the continuing threat to trades persons.
Retrofit of Buildings, a CIOB Technical Publication
Now available in Arabic and Chinese aswell as English.
The context, schemes, standards, roles and relevance of the Building Safety Act.
Retrofit 25 – What's Stopping Us?
Exhibition Opens at The Building Centre.
Types of work to existing buildings
A simple circular economy wiki breakdown with further links.
A threat to the creativity that makes London special.
How can digital twins boost profitability within construction?
The smart construction dashboard, as-built data and site changes forming an accurate digital twin.
Unlocking surplus public defence land and more to speed up the delivery of housing.
The Planning and Infrastructure Bill
An outline of the bill with a mix of reactions on potential impacts from IHBC, CIEEM, CIC, ACE and EIC.
Farnborough College Unveils its Half-house for Sustainable Construction Training.
Spring Statement 2025 with reactions from industry
Confirming previously announced funding, and welfare changes amid adjusted growth forecast.
Scottish Government responds to Grenfell report
As fund for unsafe cladding assessments is launched.
CLC and BSR process map for HRB approvals
One of the initial outputs of their weekly BSR meetings.
Building Safety Levy technical consultation response
Details of the planned levy now due in 2026.
Great British Energy install solar on school and NHS sites
200 schools and 200 NHS sites to get solar systems, as first project of the newly formed government initiative.
600 million for 60,000 more skilled construction workers
Announced by Treasury ahead of the Spring Statement.



































