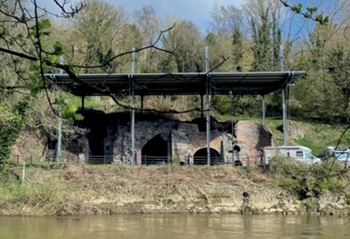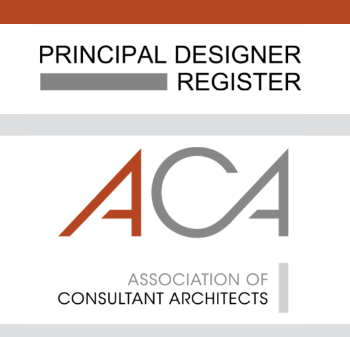The Ultimate Guide to Designing an Open-Plan Office
Most workplaces now have open-plan offices in place. These can be vast spaces which are designed to accommodate as many people as possible, offering a flexible working environment and collaborative atmosphere.
However, in order for this to be successful, you need to put a great deal of thought into the design and layout of your open-plan office, so to explain further, Chill Air Conditioning share some crucial tips on how to get it right.
Contents |
[edit] Understand your needs
In order to get the perfect open-plan office layout, you need to understand the specific requirements of your business. This means examining the nature of your work and the daily activities of your employees, as well as the ways that they interact with one another.
This can help you to determine how much space each employee needs and the total area you will require for desks, meeting areas and any leisure or social zones.
From a practical point of view, you also need to plan for technology integration by ensuring there are the right number of power outlets, data ports and wireless connectivity to support the daily running of your business.
[edit] Layout planning
The next thing you need to think about is the layout of the space, so concentrate on the flexibility and efficiency of how this might work. You could create a range of different zones to accommodate various activities. This means there is somewhere for collaborative work as well as places where people can be quiet to concentrate or relax.
The furniture that you choose will also be very important. Opting for stylish and ergonomic furniture is bound to be a priority, but it also needs to be modular so that you can reconfigure it as the needs of the business change. You may want breakout areas where informal meetings and breaks can take place, as well as allowing for more informal collaborative gatherings.
[edit] Heat Recovery Ventilation
Open plan offices work well because everyone is in the same space together, but this can sometimes present new problems. It allows bacteria, viruses, pollutants and allergens to circulate throughout an entire office, potentially spreading illnesses across an entire team. These open spaces can also be notoriously difficult to heat and so a heat recovery ventilation system can solve many of these dilemmas.
By bringing in fresh air from outside and combining it with the heat extracted from the air inside, your office can enjoy a warm and comfortable atmosphere that is properly ventilated. As the air is filtered, the indoor air quality will be improved, and the system will often be more energy efficient than traditional alternatives.
[edit] Partitions
Open-plan offices have a number of benefits, but there may also be times when you need to separate different areas. This can be done by having partitions which can still allow light to flow and keep the office open and collaborative whilst providing spaces that allow privacy and concentration.
It is important to think about whether these partitions will be permanent or if you want more temporary solutions that will allow you to reconfigure your workspace location over time.
[edit] Aesthetics
The way that your office functions is important, but you also need to think about the way it looks. The aesthetic of your office needs to fit in with the brand and culture of the business through colour schemes, materials and finishes. This might mean ensuring that you have chosen sustainable furnishings, or that your design reflects a modern or traditional style.
Open-plan offices work well with the changing modern needs of a business, so it is important that you put plenty of time and effort into planning yours in order to get it working at its best. This means it will not only look wonderful but will also be incredibly functional to help boost your productivity and wellbeing within the office.
Featured articles and news
The act of preservation may sometimes be futile.
Twas the site before Christmas...
A rhyme for the industry and a thankyou to our supporters.
Plumbing and heating systems in schools
New apprentice pay rates coming into effect in the new year
Addressing the impact of recent national minimum wage changes.
EBSSA support for the new industry competence structure
The Engineering and Building Services Skills Authority, in working group 2.
Notes from BSRIA Sustainable Futures briefing
From carbon down to the all important customer: Redefining Retrofit for Net Zero Living.
Principal Designer: A New Opportunity for Architects
ACA launches a Principal Designer Register for architects.
A new government plan for housing and nature recovery
Exploring a new housing and infrastructure nature recovery framework.
Leveraging technology to enhance prospects for students
A case study on the significance of the Autodesk Revit certification.
Fundamental Review of Building Regulations Guidance
Announced during commons debate on the Grenfell Inquiry Phase 2 report.
CIAT responds to the updated National Planning Policy Framework
With key changes in the revised NPPF outlined.
Councils and communities highlighted for delivery of common-sense housing in planning overhaul
As government follows up with mandatory housing targets.


















