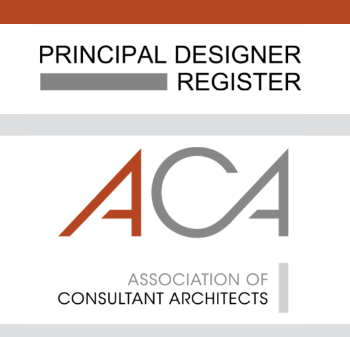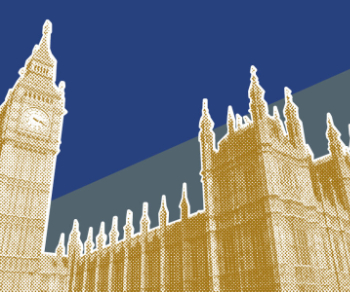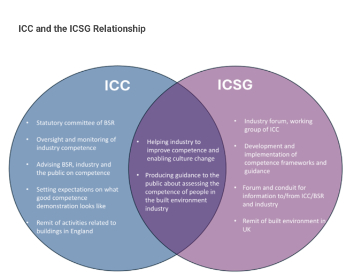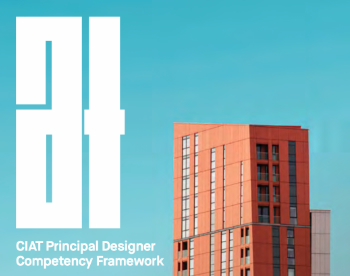Main author
ChristinaWoodardThe benefits of 3D CAD services for the buildings industry
Contents |
[edit] Introduction
Those involved in the design side of the building industry have long relied on drawings and models to help them visualise their work to its full extent. Unfortunately, simple drawings and even 2D computer-aided design (CAD) models cannot always provide them with the accuracy and speed that is needed in order to complete projects accurately on time. Or, even to find the required solutions to the challenging problems they might come across.
This is where 3D modelling comes into its own. Used by architects and other professionals in the buildings industry for many years, it offers the perfect way to improve the efficiency and also the aesthetics of designs they produce.
[edit] What is 3D modelling?
3D modelling is a process used to create a mathematical representation of any three-dimensional shape or object. It is a concept widely used in many industries. 3D models are created using software for visualising, simulating and rendering designs. These 3D models offer benefits both to the designer and client.
[edit] The benefits
The most obvious benefit of 3D CAD services to the construction industry is that, no matter how detailed and well-drawn architectural drawings are, it is still not possible to actually look at a building from all angles. Unfortunately, 2D drawings of this nature can only show so much detail while the rest is something that individuals need to be able to envisage for themselves.
A 3D model will allow people to look at a building from every angle, see all the detail and most importantly see any potential flaws that there are that are simply not as easy to visualise in a drawing.
Being able to see these flaws allows designers to tweak their designs to compensate for any issues that had not been noticed on paper.
3D also allows clients to visualise the end product far more efficiently than when faced with a drawing. It can help them understand the structure within the context of its surrounding space, the surrounding landscape can be added, textures visualised and so on and so on.
If a client isn’t sure of what they want, giving them this level of detail makes it easier for them to see what they are getting and in turn make better decisions about the project.
[edit] Conclusion
The use of 3D modelling in the construction industry has brought with it really significant benefits. Not only does it bring designs to life which can really help to make a deal, but it actually speeds up the design process. It also enables designers to consider different ideas and identify any issues before significant resources have been used.
Putting the pieces of a design puzzle together in this way offers designers an opportunity that can ultimately save them time and save their clients money.
[edit] Related articles on Designing Buildings Wiki
Featured articles and news
Twas the site before Christmas...
A rhyme for the industry and a thankyou to our supporters.
Plumbing and heating systems in schools
New apprentice pay rates coming into effect in the new year
Addressing the impact of recent national minimum wage changes.
EBSSA support for the new industry competence structure
The Engineering and Building Services Skills Authority, in working group 2.
Notes from BSRIA Sustainable Futures briefing
From carbon down to the all important customer: Redefining Retrofit for Net Zero Living.
Principal Designer: A New Opportunity for Architects
ACA launches a Principal Designer Register for architects.
A new government plan for housing and nature recovery
Exploring a new housing and infrastructure nature recovery framework.
Leveraging technology to enhance prospects for students
A case study on the significance of the Autodesk Revit certification.
Fundamental Review of Building Regulations Guidance
Announced during commons debate on the Grenfell Inquiry Phase 2 report.
CIAT responds to the updated National Planning Policy Framework
With key changes in the revised NPPF outlined.
Councils and communities highlighted for delivery of common-sense housing in planning overhaul
As government follows up with mandatory housing targets.
CIOB photographic competition final images revealed
Art of Building produces stunning images for another year.
HSE prosecutes company for putting workers at risk
Roofing company fined and its director sentenced.
Strategic restructure to transform industry competence
EBSSA becomes part of a new industry competence structure.
Major overhaul of planning committees proposed by government
Planning decisions set to be fast-tracked to tackle the housing crisis.
Industry Competence Steering Group restructure
ICSG transitions to the Industry Competence Committee (ICC) under the Building Safety Regulator (BSR).
Principal Contractor Competency Certification Scheme
CIOB PCCCS competence framework for Principal Contractors.
The CIAT Principal Designer register
Issues explained via a series of FAQs.


























