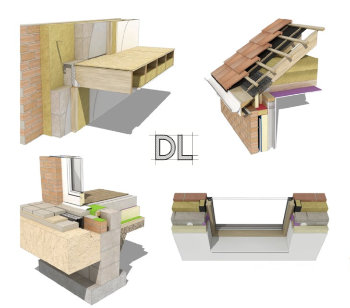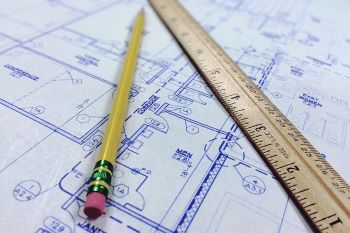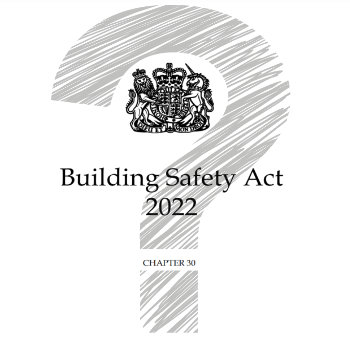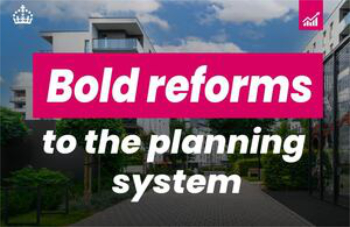Pilotis
Pilotis are supports that lift a building above the ground or a body of water. They are similar in nature to to stilts, piers, columns, pillars, posts and so on.
In timber form, they were traditionally used in the vernacular architecture of Asia and Scandinavia, or wherever indigenous peoples lived at a water’s edge. They may also be used in hurricane or flood-prone areas, to raise the structure above storm surge levels.
Pilotis are commonly arranged in a regular grid pattern. By providing simple points of support, they ensure that the structure has a minimal impact on the terrain. However, they can also be used in combination with the surrounding landscape, such as trees or rock formations.
The pioneer of modern pilotis was the architect Le Corbusier, who used them both functionally as ground-level supporting columns, and philosophically as a tool for freeing the rigidity of traditional plan layouts, enabling efficient, buildings as 'machines for living'.
His use of pilotis is best-known in Villa Savoye (below), where the architectural volume is lifted, allowing a space for circulation underneath, and giving the building the appearance of lightness and floating above the landscape. Le Corbusier used a variety of pilotis in his buildings, from slender posts to the massive Brutalist forms of the Marseilles Housing Unit.
[edit] Related articles on Designing Buildings Wiki
Featured articles and news
From studies, to books to a new project, with founder Emma Walshaw.
Types of drawings for building design
Still one of the most popular articles the A-Z of drawings.
Who, or What Does the Building Safety Act Apply To?
From compliance to competence in brief.
The remarkable story of a Highland architect.
Commissioning Responsibilities Framework BG 88/2025
BSRIA guidance on establishing clear roles and responsibilities for commissioning tasks.
An architectural movement to love or hate.
Don’t take British stone for granted
It won’t survive on supplying the heritage sector alone.
The Constructing Excellence Value Toolkit
Driving value-based decision making in construction.
Meet CIOB event in Northern Ireland
Inspiring the next generation of construction talent.
Reasons for using MVHR systems
6 reasons for a whole-house approach to ventilation.
Supplementary Planning Documents, a reminder
As used by the City of London to introduce a Retrofit first policy.
The what, how, why and when of deposit return schemes
Circular economy steps for plastic bottles and cans in England and Northern Ireland draws.
Join forces and share Building Safety knowledge in 2025
Why and how to contribute to the Building Safety Wiki.
Reporting on Payment Practices and Performance Regs
Approved amendment coming into effect 1 March 2025.
A new CIOB TIS on discharging CDM 2015 duties
Practical steps that can be undertaken in the Management of Contractors to discharge the relevant CDM 2015 duties.
Planning for homes by transport hubs
Next steps for infrastructure following the updated NPPF.
























