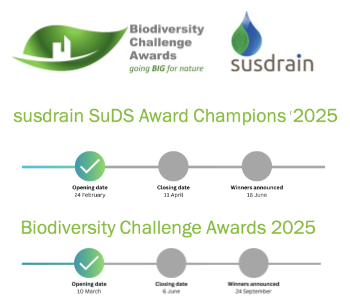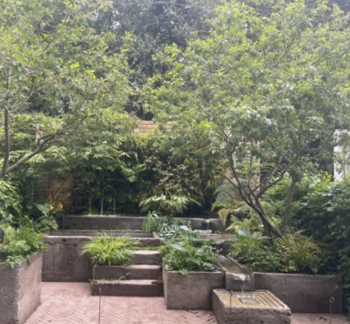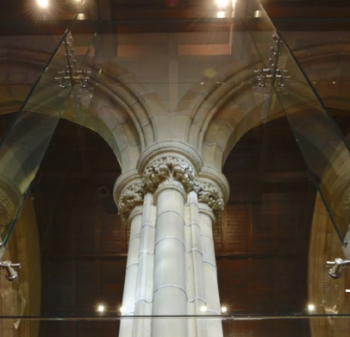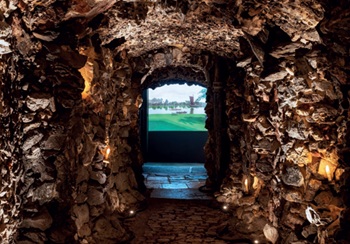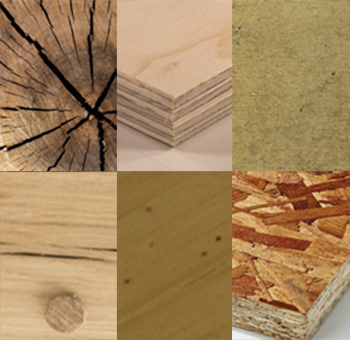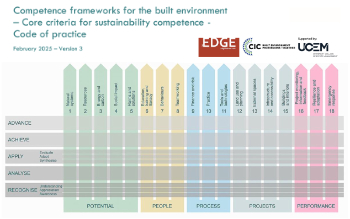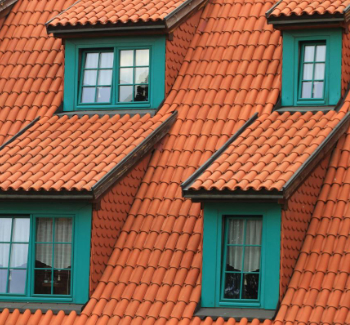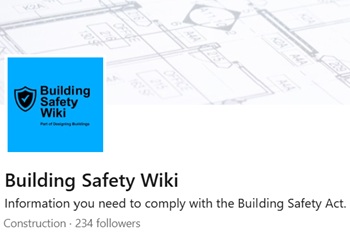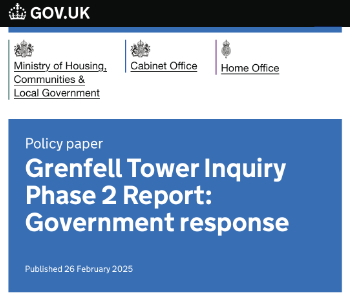Self-build home: Prepare a detailed design
Introduction.
In this stage, we attribute design activities to ‘designers’. These may be architects and engineers, a design and build contractor, or a kit house supplier. If a kit house supplier is only supplying the house itself, additional design consultants may be required.
The detailed design process takes on and develops the agreed concept design. By the end of the detailed design stage the design should describe all the main components of the building and how they fit together, but the works will not yet have been defined in packages to obtain prices for construction. Detailed design should provide sufficient information to make building regulations applications.
The designer should co-ordinate consultations about the functional aspects of the detailed design with the self builder and should also co-ordinate consultations with the building control body. This may result in amendments to the design.
An elemental cost plan and cash flow projection should be prepared.
During the detailed design stage the designers may require input from the suppliers of goods and services that will be used in the construction of the building. It is important to ensure that pricing and contract conditions have been settled with these companies before any commitment to use their services is made, or it should be made clear that there is no commitment to use them for construction.
The designer will co-ordinate the incorporation of designs by specialist suppliers or contractors into the overall design and will source necessary samples of materials, components and assemblies for approval by the self builder. It may be appropriate to arrange visits to the specialist contractors' and suppliers’ premises to assess samples or mock-ups and to witness tests.
At the end of the stage, the designer should submit a full set of project drawings, specifications and a cost plan to the self builder for comment and approval before progressing to the next stage. For a full description of the aspects of design that might be developed during this stage, see Detailed design.
NB where the proposed development affects a party wall or party structure, it may be appropriate to issue party wall notices and to appoint party wall surveyors at this stage.
Featured articles and news
Sustainable Urban Drainage and Biodiversity
Awards for champions of these interconnected fields now open.
Microcosm of biodiversity in balconies and containers
Minor design adaptations for considerable biodiversity benefit.
CIOB student competitive construction challenge Ireland
Inspiring a new wave of Irish construction professionals.
Challenges of the net zero transition in Scotland
Skills shortage and ageing workforce hampering Scottish transition to net zero.
Private rental sector, living standards and fuel poverty
Report from the NRH in partnership with Impact on Urban Health.
.Cold chain condensing units market update
Tracking the evolution of commercial refrigeration unit markets.
Attending a conservation training course, personal account
The benefits of further learning for professsionals.
Restoring Alexander Pope's grotto
The only surviving part of his villa in Twickenham.
International Women's Day 8 March, 2025
Accelerating Action for For ALL Women and Girls: Rights. Equality. Empowerment.
Lack of construction careers advice threatens housing targets
CIOB warning on Government plans to accelerate housebuilding and development.
Shelter from the storm in Ukraine
Ukraine’s architects paving the path to recovery.
BSRIA market intelligence division key appointment
Lisa Wiltshire to lead rapidly growing Market Intelligence division.
A blueprint for construction’s sustainability efforts
Practical steps to achieve the United Nations Sustainable Development Goals.
Timber in Construction Roadmap
Ambitious plans from the Government to increase the use of timber in construction.
ECA digital series unveils road to net-zero.
Retrofit and Decarbonisation framework N9 launched
Aligned with LHCPG social value strategy and the Gold Standard.
Competence framework for sustainability
In the built environment launched by CIC and the Edge.
Institute of Roofing members welcomed into CIOB
IoR members transition to CIOB membership based on individual expertise and qualifications.
Join the Building Safety Linkedin group to stay up-to-date and join the debate.
Government responds to the final Grenfell Inquiry report
A with a brief summary with reactions to their response.








