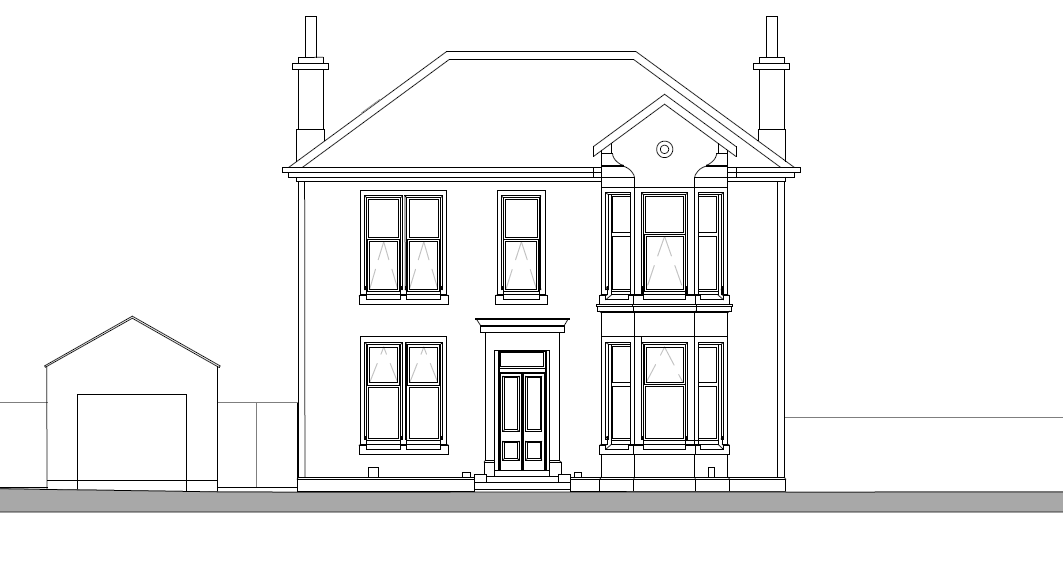Principal elevation
The term 'principal elevation' typically refers to the front elevation of a dwellinghouse. The front elevation of most dwellinghouses faces a road. However, where it is not obvious which elevation is the principal elevation, other factors may be considered, including:
- The position of the main door.
- The position of windows.
- The relationship to the road.
- Boundary treatments.
- Ornamentation.
There can only be one principal elevation.
The 'rear elevation' is the elevation opposite the principal elevation.
Side elevations link the principal and rear elevation.
Permitted development rights for householders, Technical Guidance, published by the Ministry of Housing, Communities and Local Government in September 2019 suggests that:
‘...in most cases the principal elevation will be that part of the house which fronts (directly or at an angle) the main highway serving the house (the main highway will be the one that sets the postcode for the house concerned). It will usually contain the main architectural features such as main bay windows or a porch serving the main entrance to the house. Usually, but not exclusively, the principal elevation will be what is understood to be the front of the house... There will only be one principal elevation on a house. Where there are two elevations which may have the character of a principal elevation, for example on a corner plot, a view will need to be taken as to which of these forms the principal elevation.’
[edit] Related articles on Designing Buildings Wiki
Featured articles and news
Homes England creates largest housing-led site in the North
Successful, 34 hectare land acquisition with the residential allocation now completed.
Scottish apprenticeship training proposals
General support although better accountability and transparency is sought.
The history of building regulations
A story of belated action in response to crisis.
Moisture, fire safety and emerging trends in living walls
How wet is your wall?
Current policy explained and newly published consultation by the UK and Welsh Governments.
British architecture 1919–39. Book review.
Conservation of listed prefabs in Moseley.
Energy industry calls for urgent reform.
Heritage staff wellbeing at work survey.
A five minute introduction.
50th Golden anniversary ECA Edmundson apprentice award
Showcasing the very best electrotechnical and engineering services for half a century.
Welsh government consults on HRBs and reg changes
Seeking feedback on a new regulatory regime and a broad range of issues.
CIOB Client Guide (2nd edition) March 2025
Free download covering statutory dutyholder roles under the Building Safety Act and much more.
Minister quizzed, as responsibility transfers to MHCLG and BSR publishes new building control guidance.
UK environmental regulations reform 2025
Amid wider new approaches to ensure regulators and regulation support growth.
BSRIA Statutory Compliance Inspection Checklist
BG80/2025 now significantly updated to include requirements related to important changes in legislation.























