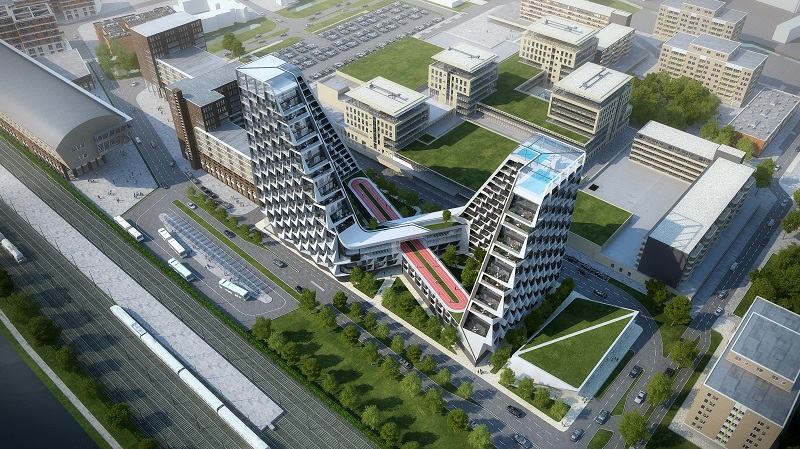Looping Towers
In August 2017, Peter Pichler Architecture (PPA) won an international competition with an innovative design for a new development in Utrecht, Netherlands.
Called the Looping Towers, the concept involves a figure-eight shape built in Maarssen on a site facing the Vecht River. Measuring 35,000 sq. m, the building will contain 260 apartments set within two L-shaped towers at opposite corners of the site. The towers will be connected by a rooftop running track above a low-rise structure.
The layout of the towers and the running track leaves open spaces at the centre of the site. The low-rise structure criss-crossing the centre will contain the residents’ communal facilities such as a gym.
The design for the figure-eight is focused on optimising the geometry based on views and natural light. The central opening will provide residents on the northern side with clear views to the river, while allowing natural light into the building from the south, something that will be increased by the sloped sides of the L-shaped blocks.
The apartments are intended to be duplexes, giving a double apect view, and will feature large glazed walls outlined by white angular frames. Each two-storey apartment will include light-filled, double-height lower floors as well as a smaller mezzanine upper level.
There will be a swimming pool built into the top of the western tower.
Content and images courtesy of Peter Pichler Architecture.
[edit] Find out more
[edit] Related articles on Designing Buildings Wiki
Featured articles and news
Gregor Harvie argues that AI is state-sanctioned theft of IP.
Preserving, waterproofing and decorating buildings.
Many resources for visitors aswell as new features for members.
Using technology to empower communities
The Community data platform; capturing the DNA of a place and fostering participation, for better design.
Heat pump and wind turbine sound calculations for PDRs
MCS publish updated sound calculation standards for permitted development installations.
Homes England creates largest housing-led site in the North
Successful, 34 hectare land acquisition with the residential allocation now completed.
Scottish apprenticeship training proposals
General support although better accountability and transparency is sought.
The history of building regulations
A story of belated action in response to crisis.
Moisture, fire safety and emerging trends in living walls
How wet is your wall?
Current policy explained and newly published consultation by the UK and Welsh Governments.
British architecture 1919–39. Book review.
Conservation of listed prefabs in Moseley.
Energy industry calls for urgent reform.
Heritage staff wellbeing at work survey.
A five minute introduction.
50th Golden anniversary ECA Edmundson apprentice award
Showcasing the very best electrotechnical and engineering services for half a century.
Welsh government consults on HRBs and reg changes
Seeking feedback on a new regulatory regime and a broad range of issues.


























