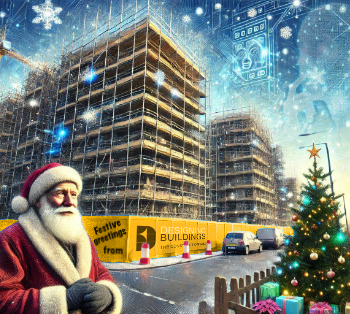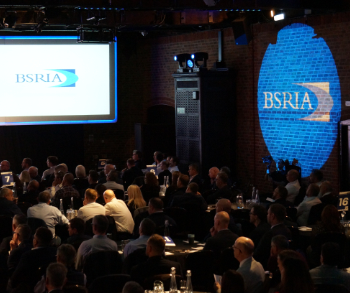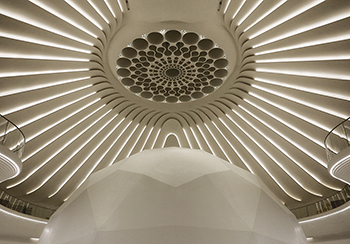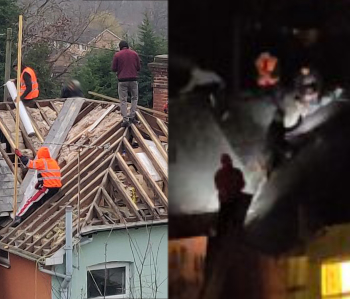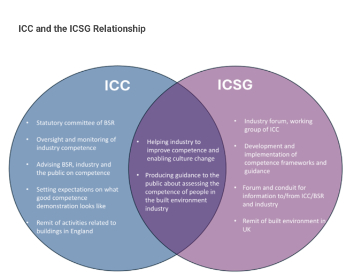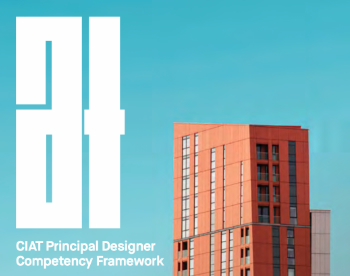How chimneys and flues work
A chimney and flue is a structure, also referred to as a chimney stack, often part of a building, sometimes separate or installed as an additional element or self-supporting tube (can be just referred to just as a flue, such as a gas flue). The hollow void within the brick, stone, concrete, metal, or prefabricated chimney is technically referred to as the flue. The flue connects to a combustible heat source, such as the combustion of gas in a gas boiler or solid fuel used in open fireplaces, wood-burning stoves, and biomass boilers.
The chimney in combination with the flue, removes exhaust fumes, or smoke, from the place of combustion, and away from the internal spaces being heated. It draws pollutants through a wall to the structure at the side of the building or running up through the roof into the upper air surrounding the building, and into the atmosphere. In many cases, a cap, cowl, wind cowl or just two leaning slates, located on top of the chimney prevents wind from blowing downward, which can hinder the exhausts from leaving the chimney.
Today the term chimney might be used to describe its role in other tasks that help service a buildings, often relating to ventilation such: A solar chimney (or thermal chimney) is design feature that supports passive climate design by using the suns heat to warm air at the top of a void, thus drawing it from the building and drawing fresh air in at low levels. A ventilation chimney is usually a small stack with a vent to help extract stale air from a building either passively or with the assistance of a fan. In some cases a wind cowl has been used to help pull air from a building, and exchanging its heat with incoming fresh air, prewarming it and reducing heating costs.
Because historically most buildings had chimneys and fireplaces were of the heart of many a home life, they often became architectural features throughout different eras such as Romanesque, Tudor and French Renaissance architecture. Some famous expressive chimneys might be those on the buildings of Antonio Gaudi in Barcelona, or the English, Thornbury castle, with ornate carved decorative brick symmetrical chimneys, or the Chateau of Chambord, famed for having 365 differently sculpted chimneys or one of the earliest examples, as well as the 12th-century abbey of Henry II at Fontevrault, where fireplaces merge to create a sculpted roof connecting some 20, pointed stone chimneys.
Chimneys function because hot air rises, so the hot exhaust gases create a pressure difference between the flue inside the chimney and the room. This pressure difference causes the fire to draw (or create a draft), which means warm air is pulled up through the chimney, drawing or pulling air from a vent or the room to feed the combustion (requiring oxygen), which then heats and is pulled up the chimney along with the exhaust gases in a continual cycle as the fire burns. Controlling the level of fuel and the rate at which oxygen is fed to the fire helps control the rate and temperature of combustion.
The warm exhausts from a chimney rise upwards until cooling, at which point the pollutants within the exhaust spread out, gradually mix with the air, and become part of the atmosphere. At relatively low levels, the pollutants from chimneys and flues are diluted by the surrounding air and become less harmful, though increased concentrations are problematic, and extreme levels can cause smog. Smog is a low-level dense cloud caused by high levels of pollutants in the air. Smog occurs when water vapour 'sticks' to the particulates released by burning fuel, in particular standard coal. This reduces visibility and can cause health issues for those exposed at the ground level.
Featured articles and news
Twas the site before Christmas...
A rhyme for the industry and a thankyou to our supporters.
Plumbing and heating systems in schools
New apprentice pay rates coming into effect in the new year
Addressing the impact of recent national minimum wage changes.
EBSSA support for the new industry competence structure
The Engineering and Building Services Skills Authority, in working group 2.
Notes from BSRIA Sustainable Futures briefing
From carbon down to the all important customer: Redefining Retrofit for Net Zero Living.
Principal Designer: A New Opportunity for Architects
ACA launches a Principal Designer Register for architects.
A new government plan for housing and nature recovery
Exploring a new housing and infrastructure nature recovery framework.
Leveraging technology to enhance prospects for students
A case study on the significance of the Autodesk Revit certification.
Fundamental Review of Building Regulations Guidance
Announced during commons debate on the Grenfell Inquiry Phase 2 report.
CIAT responds to the updated National Planning Policy Framework
With key changes in the revised NPPF outlined.
Councils and communities highlighted for delivery of common-sense housing in planning overhaul
As government follows up with mandatory housing targets.
CIOB photographic competition final images revealed
Art of Building produces stunning images for another year.
HSE prosecutes company for putting workers at risk
Roofing company fined and its director sentenced.
Strategic restructure to transform industry competence
EBSSA becomes part of a new industry competence structure.
Major overhaul of planning committees proposed by government
Planning decisions set to be fast-tracked to tackle the housing crisis.
Industry Competence Steering Group restructure
ICSG transitions to the Industry Competence Committee (ICC) under the Building Safety Regulator (BSR).
Principal Contractor Competency Certification Scheme
CIOB PCCCS competence framework for Principal Contractors.
The CIAT Principal Designer register
Issues explained via a series of FAQs.







