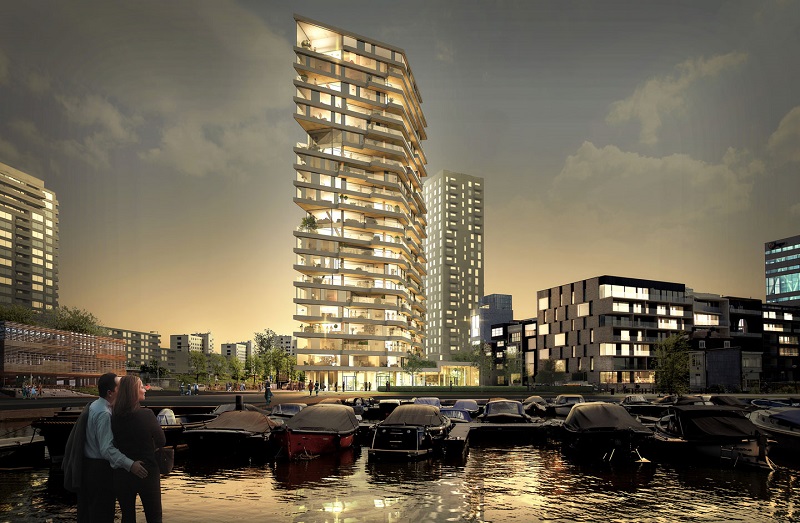HAUT, Amsterdam
On 20 July 2016, the municipality of Amsterdam selected Team V Architectuur to develop HAUT, the tallest timber tower in the world.
The 21-storey, 73 m, timber residential building will be located in Amstelkwartier, a new residential neighbourhood on the River Amstel, and will provide 55 apartments of different sizes.
The design is characterised by strong lines of light grey floor bands and tall windows, with cantilevering balconies arranged in an apparently random pattern. The timber ceilings below the balconies and the pronounced projections at the sharp building corner facing the River Amstel will add to HAUT’s distinctive appearance.
Team V Architectuur join other firms including ARUP, Lingotto and brand partner Netherlands Energy Company (NLE), to develop what is expected to be a prototype for building a timber high-rise in a sustainable and eco-friendly way.
The design of the tower is targeting a BREEAM Outstanding rating, the highest possible sustainability grade. The aim is for more than 3 million kg of carbon dioxide to be stored in the cross-laminated timber that is used to build HAUT. The design also includes energy-generating facades and wastewater collection and purification.
The name HAUT derives from ‘haute couture’ – tailor-made architecture. Residents of the high-rise will have considerable freedom of choice in terms of the apartment size, number of floors, lay-out and positioning of double height spaces, and balconies.
For more information, see HAUT.
Images and content courtesy of Team V Architectuur.
[edit] Find out more
[edit] Related articles on Designing Buildings Wiki
Featured articles and news
Gregor Harvie argues that AI is state-sanctioned theft of IP.
Preserving, waterproofing and decorating buildings.
Many resources for visitors aswell as new features for members.
Using technology to empower communities
The Community data platform; capturing the DNA of a place and fostering participation, for better design.
Heat pump and wind turbine sound calculations for PDRs
MCS publish updated sound calculation standards for permitted development installations.
Homes England creates largest housing-led site in the North
Successful, 34 hectare land acquisition with the residential allocation now completed.
Scottish apprenticeship training proposals
General support although better accountability and transparency is sought.
The history of building regulations
A story of belated action in response to crisis.
Moisture, fire safety and emerging trends in living walls
How wet is your wall?
Current policy explained and newly published consultation by the UK and Welsh Governments.
British architecture 1919–39. Book review.
Conservation of listed prefabs in Moseley.
Energy industry calls for urgent reform.
Heritage staff wellbeing at work survey.
A five minute introduction.
50th Golden anniversary ECA Edmundson apprentice award
Showcasing the very best electrotechnical and engineering services for half a century.
Welsh government consults on HRBs and reg changes
Seeking feedback on a new regulatory regime and a broad range of issues.




























