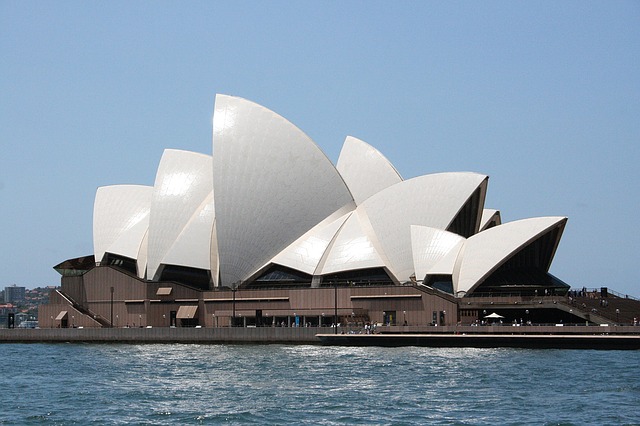Main author
Michael BrooksEngineering the World - VandA Museum
On 27 July 2016, Designing Buildings Wiki went along to the Victoria & Albert Museum in South Kensington, London, to have a look round the headline exhibition of their current Engineering Season, ‘Engineering the World: Ove Arup and the Philosophy of Total Design’.
The exhibition is dedicated to the work of the Ove Arup (1895-1988), one of the most influential engineers and designers of the 20th century.
Near the entrance to the exhibition, there is a framed coffee-stained doodle by Arup (see below) of a cartoon figure with labels such as ‘Delight’, ‘Purpose’, ‘Organisation’, and ‘Site Conditions’, that capture the essence of his pioneering ideas about what the modern engineer should encapsulate.
This became formulated as the concept of Total Design, which meant to ‘join all the professions right from the start’; redefining the way architects, designers and engineers collaborated on projects.
The exhibition includes Arup’s radical designs for improving inadequate air raid shelters during the Second World War, as well as his work on the Mulberry temporary harbours, built to facilitate the rapid offloading of soldiers and cargo, and deployed during the 1944 D-Day landings.
There are also detailed calculation sheets used for the construction of the iconic gravity-defying spiraling concrete ramps for the Penguin Pool at London Zoo; a project which established Arup as a leading consulting engineer.
As interesting as this early insight into Arup’s work is, it is overshadowed by the centrepiece of the exhibition - Arup’s most famous project, the Sydney Opera House.
The exhibition presents models and original sketches that document the journey from concept to structural design to built reality. Also of interest is the grainy 16 mm film footage of a scale model of the Opera House undergoing wind tunnel testing at Teddington’s National Physical Laboratory in 1961.
Of particular note, is the original Pegasus Mark 1 (see below), the first computer to be used for calculations on a building project. This emphasises the epoch-changing time of the mid-20th century of which Arup was a leading figure, the increasing computerisation of industries that appeared to offer a brave new world of technological innovation where anything was achievable.
In the case of the Sydney Opera House, it was the realisation of a structure that had previously been considered ‘impossible to build’.
The exhibition also examines how Arup’s Total Design concept inspired other landmarks buildings of the new high-tech form, most notably the Centre Pompidou by Richard Rogers, and the HSBC Hong Kong Building by Norman Foster (see 1:100 scale model below).
Interestingly, the entire exhibition space itself is contained within a 1:1 scale model of the Centre Pompidou’s garberette beam which made possible the building’s most distinctive design feature – external utilities and services.
Engineering students and professionals should take the opportunity to visit this unique and engaging exhibition, providing as it does a fascinating retrospective of one of the built environment’s most influential and philosophical figures.
‘Engineering the World’ runs at the Victoria & Albert Museum in London until 6 November 2016.
For more information, see V&A.
[edit] Find out more
[edit] Related articles on Designing Buildings Wiki
- 7 Engineering Wonders of the world.
- Bridge Engineering exhibition.
- Burj al Arab, Dubai.
- Centre Pompidou.
- Concept architectural design.
- Dunelm House, Durham.
- Imagine Moscow exhibition.
- RSHP.
- Shell roof.
- Structural engineer.
- Sydney Opera House.
- The history of fabric structures.
- The Japanese House: Architecture and Life after 1945.
Featured articles and news
Moisture, fire safety and emerging trends in living walls
How wet is your wall?
Current policy explained and newly published consultation by the UK and Welsh Governments.
British architecture 1919–39. Book review.
Conservation of listed prefabs in Moseley.
Energy industry calls for urgent reform.
Heritage staff wellbeing at work survey.
A five minute introduction.
50th Golden anniversary ECA Edmundson apprentice award
Showcasing the very best electrotechnical and engineering services for half a century.
Welsh government consults on HRBs and reg changes
Seeking feedback on a new regulatory regime and a broad range of issues.
CIOB Client Guide (2nd edition) March 2025
Free download covering statutory dutyholder roles under the Building Safety Act and much more.
AI and automation in 3D modelling and spatial design
Can almost half of design development tasks be automated?
Minister quizzed, as responsibility transfers to MHCLG and BSR publishes new building control guidance.
UK environmental regulations reform 2025
Amid wider new approaches to ensure regulators and regulation support growth.
The maintenance challenge of tenements.
BSRIA Statutory Compliance Inspection Checklist
BG80/2025 now significantly updated to include requirements related to important changes in legislation.
Shortlist for the 2025 Roofscape Design Awards
Talent and innovation showcase announcement from the trussed rafter industry.




























