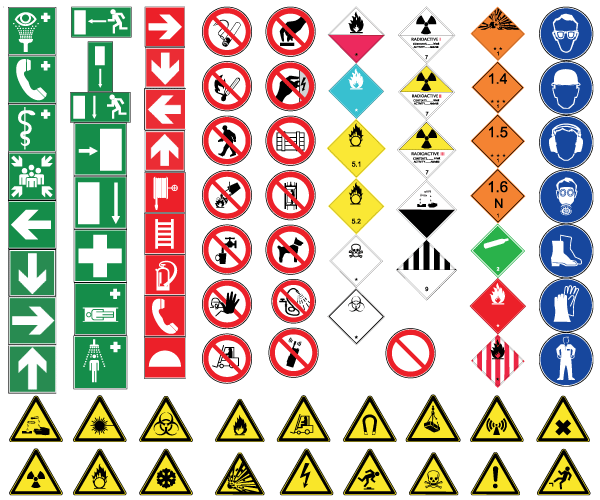Safety signs
Contents |
[edit] Introduction
The requirement for safety signs was mandated by the Health and safety at work etc act 1974. This was further enforced by the Health and Safety (Safety Signs and Signals) Regulations 1996.
The regulations require that safety signs are provided and maintained in circumstances where a health and safety risk is present that other methods have not been employed to remove or control. The primary aim of such signage is to further reduce risks presented by the hazards.
Signs convey information or instructions through a combination of shape, colour, and symbol (pictogram). Supplementary text can also be provided, such as ‘Fire exit’. Signs can be illuminated by using transparent or translucent materials lit from behind.
A number of different types of safety sign are described below.
[edit] Prohibition signs
Prohibition signs prohibit action which is likely to increase or cause danger, such as ‘No entry’. They are characterised by a round shape, and can either be a black pictogram on a white background, or can have red edging and a diagonal line.
[edit] Warning signs
Warning signs warn of a hazard or danger, such as ‘Danger: Toxic materials’. They are characterised by a triangular shape, and usually feature a black pictogram on a yellow background with black edging.
[edit] Mandatory signs
Mandatory signs prescribe specific behaviour, such as ‘Eye protection must be worn’. They are characterised by a round shape, and usually feature a white pictogram on a blue background.
[edit] Emergency escape or first-aid signs
Emergency escape and first-aid signs provide information on emergency exits, first aid or rescue facilities, such as ‘Emergency exit’. They are characterised by a rectangular or square shape, and usually feature a white pictogram on a green background.
They must be well maintained, and able to function during a power failure. The light from illuminated signs should be bright enough to be seen without causing glare.
[edit] Fire safety sign
A fire safety sign is defined as a sign which provides:
- Warning in case of fire.
- Information on escape routes and emergency exits (coloured green).
- Information on the identification or location of firefighting equipment (coloured red).
Fire exit signs should be displayed immediately above or near to the exit opening, where it is least likely to be obscured or obstructed by smoke. Buildings that have multiple occupants should adopt a common approach to the provision of fire safety signs, to avoid confusion about exit routes.
[edit] Related articles on Designing Buildings Wiki
Featured articles and news
Moisture, fire safety and emerging trends in living walls
How wet is your wall?
Current policy explained and newly published consultation by the UK and Welsh Governments.
British architecture 1919–39. Book review.
Conservation of listed prefabs in Moseley.
Energy industry calls for urgent reform.
Heritage staff wellbeing at work survey.
A five minute introduction.
50th Golden anniversary ECA Edmundson apprentice award
Showcasing the very best electrotechnical and engineering services for half a century.
Welsh government consults on HRBs and reg changes
Seeking feedback on a new regulatory regime and a broad range of issues.
CIOB Client Guide (2nd edition) March 2025
Free download covering statutory dutyholder roles under the Building Safety Act and much more.
AI and automation in 3D modelling and spatial design
Can almost half of design development tasks be automated?
Minister quizzed, as responsibility transfers to MHCLG and BSR publishes new building control guidance.
UK environmental regulations reform 2025
Amid wider new approaches to ensure regulators and regulation support growth.
The maintenance challenge of tenements.
BSRIA Statutory Compliance Inspection Checklist
BG80/2025 now significantly updated to include requirements related to important changes in legislation.
Shortlist for the 2025 Roofscape Design Awards
Talent and innovation showcase announcement from the trussed rafter industry.



























