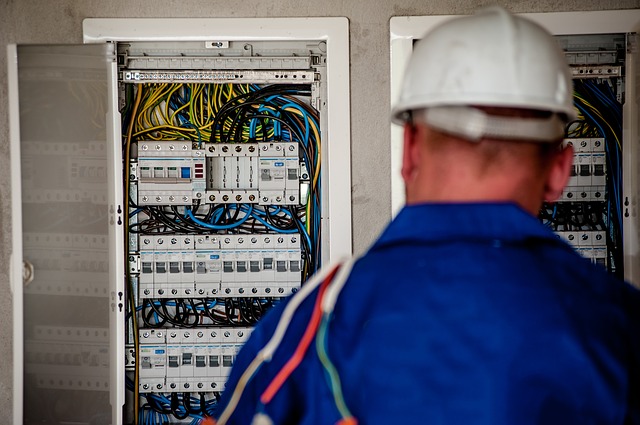Electrical system
Contents |
[edit] Introduction
An electrical system, within the context of a building, is a network of conductors and equipment designed to carry, distribute and convert electrical power safely from the point of delivery or generation to the various loads around the building that consume the electrical energy.
The vast majority of electrical systems used in buildings in the UK operate at 230V single phase alternating current (AC) or 400V 3 phase, at a frequency of 50Hz. These networks are often referred to as low voltage (LV) networks. This system is also referred to as mains electricity.
Larger installations may operate at higher voltages, often with 11kV supplies or feeders at the origin of the installation. These networks are referred to as high voltage (HV) networks.
Power conversion from 11kV networks down to the 230V-400V range is usually undertaken via transformers in a substation.
[edit] Conductors
The conductors that form part of the electrical system are the means by which electricity is transferred from one place to another. Typically, conductors are made from copper, which offers a good balance between electrical conductivity and cost. Aluminium may also be used in some instances. Conductors are typically insulated with PVC or other synthetic insulating materials.
Most conductors are used in the form of electrical cables. These can be run either separately or within containment systems between two points of an electrical system.
Other conductors commonly used in electrical systems in buildings are busbars. These are usually copper or aluminium conductors and run within an insulating and safety enclosure, typically a trunking. These may be used where larger conductors are required, as the busbar trunking is often physically smaller than cables of equivalent current carrying capacity. Such busbar trunking is usually made up of rigid lengths, and may have several tapping points, where supplies may be tapped or branched off.
[edit] Switchgear
As well as conductors, an electrical system will also comprise equipment that provides switching and protection capabilities, known as switchgear. Switchgear enables with manual or automated control of current flow.
Manual control relies on human intervention to work smoothly and is typically employed for isolation switching and functional switching.
Automatic switching may be based on protection characteristics for devices that detect excess current flow and act to prevent damage to cabling that may lead to fire and/or electric shock. This is usually achieved through the use of circuit breakers and/or fuses.
Automatic switching may also be handled by control systems, where electrical signalling from other systems is used to control devices known as relays or contactors, which in turn control higher power circuits.
[edit] Load devices
The final components of an electrical system are referred to as load devices. These convert electrical energy into other forms of energy such as heat, light, or movement.
Examples of these include common items such as light fittings (luminaires), motors, electric heating units, as well as power conversion equipment which converts mains electricity to lower voltages to run appliances and electronic equipment. Often such power conversion is done within the appliance or load itself.
--ECA
[edit] Related articles on Designing Buildings Wiki
- Articles about electricity.
- BEAMA.
- Competition and the independent electric wholesalers.
- ECA articles.
- Electric.
- Electrical appliance.
- Electrical consumption.
- Electrical energy.
- Electrical equipment.
- Electrical installation.
- Electrical power.
- Electrical safety.
- Electrician.
- Electricity bill.
- Mains electricity.
Featured articles and news
Homes England creates largest housing-led site in the North
Successful, 34 hectare land acquisition with the residential allocation now completed.
Scottish apprenticeship training proposals
General support although better accountability and transparency is sought.
The history of building regulations
A story of belated action in response to crisis.
Moisture, fire safety and emerging trends in living walls
How wet is your wall?
Current policy explained and newly published consultation by the UK and Welsh Governments.
British architecture 1919–39. Book review.
Conservation of listed prefabs in Moseley.
Energy industry calls for urgent reform.
Heritage staff wellbeing at work survey.
A five minute introduction.
50th Golden anniversary ECA Edmundson apprentice award
Showcasing the very best electrotechnical and engineering services for half a century.
Welsh government consults on HRBs and reg changes
Seeking feedback on a new regulatory regime and a broad range of issues.
CIOB Client Guide (2nd edition) March 2025
Free download covering statutory dutyholder roles under the Building Safety Act and much more.
Minister quizzed, as responsibility transfers to MHCLG and BSR publishes new building control guidance.
UK environmental regulations reform 2025
Amid wider new approaches to ensure regulators and regulation support growth.
BSRIA Statutory Compliance Inspection Checklist
BG80/2025 now significantly updated to include requirements related to important changes in legislation.
























