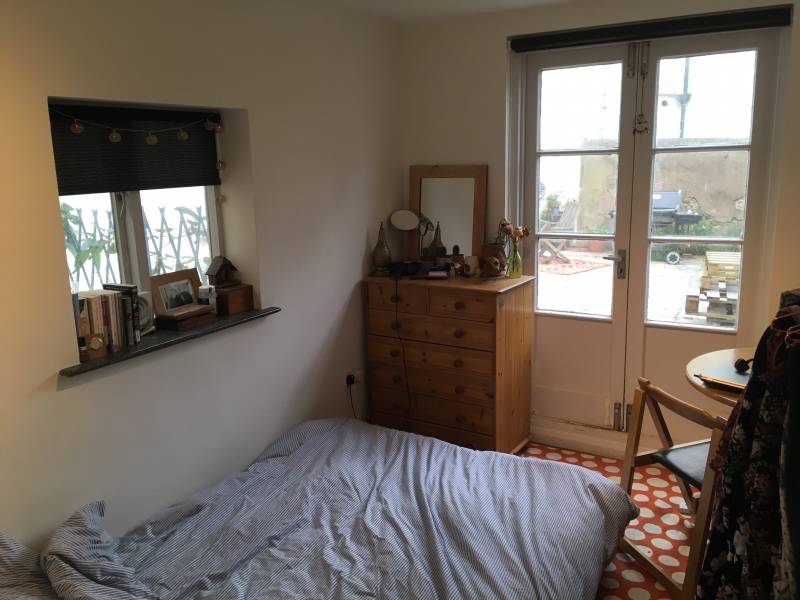Dual aspect flat
A dual aspect flat (or double aspect flat), is a flat that has been designed with openable windows on two or more walls, allowing for views in more than just one direction. The windows may be opposite one another, or adjacent around a corner.
There are several benefits to a flat having dual aspects:
- It is easier to create adequate natural ventilation.
- There is more natural daylight.
- There is a choice of views.
- There is greater flexibility in the use of rooms.
The challenge for those designing apartment blocks is that, because individual flats tend not to span between the front and the back of the building, it may only be possible to create a single aspect, with windows along just the front facade, unless a flat is on a corner where it is possible to create a view in two directions at 90-degrees to each other.
Alternative design solutions, such as notched terraces, can allow windows to be placed on a second external wall, overlooking an external access deck, balcony, courtyard and so on.
Increasingly, planning authorities, particularly in London, are stipulating that dual aspect flats should be considered the default design option. Single aspect flats may only be permitted where the design is shown to allow adequate daylight and ventilation to all habitable rooms.
[edit] Related articles on Designing Buildings Wiki
Featured articles and news
Moisture, fire safety and emerging trends in living walls
How wet is your wall?
Current policy explained and newly published consultation by the UK and Welsh Governments.
British architecture 1919–39. Book review.
Conservation of listed prefabs in Moseley.
Energy industry calls for urgent reform.
Heritage staff wellbeing at work survey.
A five minute introduction.
50th Golden anniversary ECA Edmundson apprentice award
Showcasing the very best electrotechnical and engineering services for half a century.
Welsh government consults on HRBs and reg changes
Seeking feedback on a new regulatory regime and a broad range of issues.
CIOB Client Guide (2nd edition) March 2025
Free download covering statutory dutyholder roles under the Building Safety Act and much more.
AI and automation in 3D modelling and spatial design
Can almost half of design development tasks be automated?
Minister quizzed, as responsibility transfers to MHCLG and BSR publishes new building control guidance.
UK environmental regulations reform 2025
Amid wider new approaches to ensure regulators and regulation support growth.
The maintenance challenge of tenements.
BSRIA Statutory Compliance Inspection Checklist
BG80/2025 now significantly updated to include requirements related to important changes in legislation.
Shortlist for the 2025 Roofscape Design Awards
Talent and innovation showcase announcement from the trussed rafter industry.























