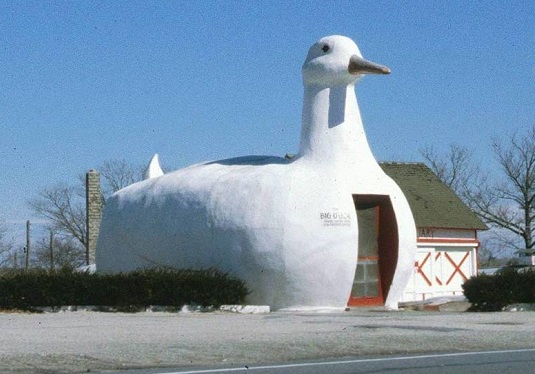Big Duck
The Big Duck is a building in the shape of a duck on Long Island, New York. It is an early example of mimetic architecture, where the design of the building mimics its purpose or function. The Big Duck was built in 1931 by Martin Maurer a duck farmer who used it as a shop to sell his produce.
The building is made from ferro-cement applied over a timber frame and wire mesh. It measures 5.5 m (18 ft) wide, 9.1 m (30 ft) long, and 6.1 m (20 ft) tall. The duck’s eyes are made from Ford Model-T tail lights.
Maurer moved the building to Flanders, Long Island, in 1937 where it stood until his duck ranch closed in 1984. Suffolk County acquired the building in 1988 and moved it elsewhere before it was returned to Flanders in 2007.
It was the inspiration for the Robert Venturi coined term ‘duck’, referring to a building that conforms to its purpose, and featured in his influential book ‘Learning from Las Vegas’.
Now containing a gift shop, the Big Duck is considered one of Long Island’s landmarks and was added to the National Register of Historic Places in 1997.
[edit] Related articles on Designing Buildings Wiki
- American architecture and construction.
- Fish Building, India.
- Gereja Ayam.
- Haines Shoe House.
- ING House.
- Lucy the elephant.
- Mimetic architecture.
- Owl House, South Korea.
- Piano Building.
- Robot Building, Bangkok.
- Sheep and Dog Buildings, Tirau.
- Teapot Dome Service Station.
- The Big Basket.
- The Headington Shark.
- The Kelpies.
- Unusual building design of the week.
- Wonder Egg, Japan.
Featured articles and news
CIOB and CORBON combine forces
To elevate professional standards in Nigeria’s construction industry.
Amendment to the GB Energy Bill welcomed by ECA
Move prevents nationally-owned energy company from investing in solar panels produced by modern slavery.
Gregor Harvie argues that AI is state-sanctioned theft of IP.
Heat pumps, vehicle chargers and heating appliances must be sold with smart functionality.
Experimental AI housing target help for councils
Experimental AI could help councils meet housing targets by digitising records.
New-style degrees set for reformed ARB accreditation
Following the ARB Tomorrow's Architects competency outcomes for Architects.
BSRIA Occupant Wellbeing survey BOW
Occupant satisfaction and wellbeing tool inc. physical environment, indoor facilities, functionality and accessibility.
Preserving, waterproofing and decorating buildings.
Many resources for visitors aswell as new features for members.
Using technology to empower communities
The Community data platform; capturing the DNA of a place and fostering participation, for better design.
Heat pump and wind turbine sound calculations for PDRs
MCS publish updated sound calculation standards for permitted development installations.
Homes England creates largest housing-led site in the North
Successful, 34 hectare land acquisition with the residential allocation now completed.
Scottish apprenticeship training proposals
General support although better accountability and transparency is sought.
The history of building regulations
A story of belated action in response to crisis.
Moisture, fire safety and emerging trends in living walls
How wet is your wall?
Current policy explained and newly published consultation by the UK and Welsh Governments.
British architecture 1919–39. Book review.
Conservation of listed prefabs in Moseley.
Energy industry calls for urgent reform.


























