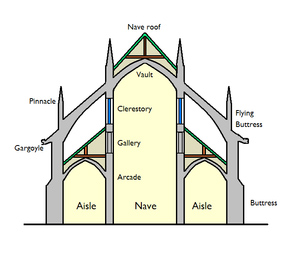Basilica

|
| A typical Basilica-type plan form showing central nave, side aisles and apsed end. |
The term basilica is derived from the Latin which itself derives from the Greek βασιλικ στο or Royal Stoa.
Over the centuries, three meanings of the word basilica have come into usage to describe:
- An ancient Roman public building;
- A particular church typology based on a rectangular plan with aisles and naves which became popular in Europe and America and is still widely in evidence. From the 4th century, the idea of adding an apse to one or both ends became fairly common.
- A large, important Catholic church that has special ceremonial rights conferred on it by the Pope.
The Romans used the word Basilica to refer to their public buildings, whether those for justice, business or exchange. Although they were not used for religious purposes, any self-respecting city would not be without one.
These buildings would have a rectangular plan divided by parallel colonnades to form one or two arcades and therefore aisles either on one or two sides and a central nave. At one end there would be a semi-circular apse that would be used as the tribunal, which was where the ruler or magistrate would sit to administer justice. Above the arcades there might be a meeting room. The central aisle (nave) tended to be wider than the side aisle or aisles. It was also higher to allow the insertion of clerestory windows for natural light.
Buildings of this type would later be converted for Christian worship and some retained the name eg St George’s Basilica. The term is still encountered today.

|
| Schematic of a basilica-type Christian church with nave and aisles. |
Although the basic plan underwent successive variations, Catholic and Protestant churches would generally continue to follow the basic form, namely, a rectangular hall, a wide nave (sometimes central) and one or two side aisles.
Romanesque and Gothic cathedrals deviated from the original basilica form with their cruciform plan and tower over the crossing of the main body with the transept but generally still displayed the core constituents of colonnades, nave and aisles.
[edit] Related articles on Designing Buildings Wiki
Featured articles and news
Homes England creates largest housing-led site in the North
Successful, 34 hectare land acquisition with the residential allocation now completed.
Scottish apprenticeship training proposals
General support although better accountability and transparency is sought.
The history of building regulations
A story of belated action in response to crisis.
Moisture, fire safety and emerging trends in living walls
How wet is your wall?
Current policy explained and newly published consultation by the UK and Welsh Governments.
British architecture 1919–39. Book review.
Conservation of listed prefabs in Moseley.
Energy industry calls for urgent reform.
Heritage staff wellbeing at work survey.
A five minute introduction.
50th Golden anniversary ECA Edmundson apprentice award
Showcasing the very best electrotechnical and engineering services for half a century.
Welsh government consults on HRBs and reg changes
Seeking feedback on a new regulatory regime and a broad range of issues.
CIOB Client Guide (2nd edition) March 2025
Free download covering statutory dutyholder roles under the Building Safety Act and much more.
Minister quizzed, as responsibility transfers to MHCLG and BSR publishes new building control guidance.
UK environmental regulations reform 2025
Amid wider new approaches to ensure regulators and regulation support growth.
BSRIA Statutory Compliance Inspection Checklist
BG80/2025 now significantly updated to include requirements related to important changes in legislation.






















