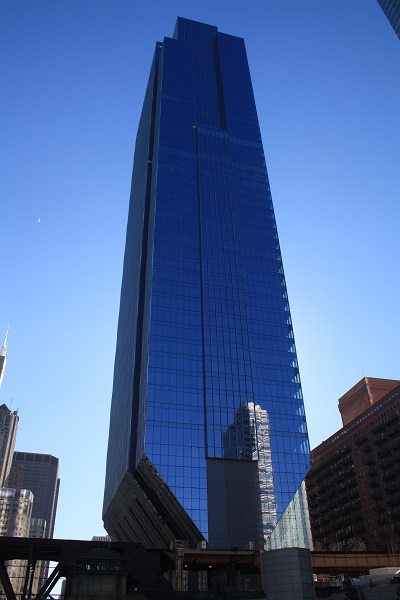150 North Riverside
In April 2017, a striking new commercial tower was completed in Chicago. 150 North Riverside is situated on a prominent waterfront site in the city’s West Loop.
The tower is remarkable for the way its 54-storeys are built on a base just 17 m wide, with the floors cantilevering out from the central core. It is also the first time Grade 70 steel has been used in the USA.
The design solution, by Goettsch Partners, was necessary as the tower is next to active train tracks to the west and the Chicago River to the east. The core-supported structure has a 20:1 height-to-base ratio, which allowed the incorporation of a public park with circulation routes, outdoor seating and an amphitheatre with views over the river. The tower’s first ‘full’ floor is on level 8, 30 m (100 ft) above the plaza.
Vertical mullions along the tower’s east and west facades create a pattern of light and shadow that changes throughout the day. The north and south facades are divided into three vertical planes, stepped forward and back to provide outdoor terraces and to accentuate the tower’s slenderness.
The tower was designed to achieve, and has been pre-certified as LEED Gold, with ample natural light and open spaces, and an extensive green roof. It has also been certified Wired Platinum for its telecommunications infrastructure.
At the ribbon-cutting ceremony, the Mayor of Chicago said:
“Today 150 North Riverside officially takes its place as the newest jewel in Chicago’s architectural landscape. But even more, this tower pushes Chicago’s architectural legacy into the 21st century by making an unmistakable addition to our skyline while building a new connection to our urban riverfront.”
[edit] Find out more
[edit] Related articles on Designing Buildings Wiki
Featured articles and news
Gregor Harvie argues that AI is state-sanctioned theft of IP.
Preserving, waterproofing and decorating buildings.
Many resources for visitors aswell as new features for members.
Using technology to empower communities
The Community data platform; capturing the DNA of a place and fostering participation, for better design.
Heat pump and wind turbine sound calculations for PDRs
MCS publish updated sound calculation standards for permitted development installations.
Homes England creates largest housing-led site in the North
Successful, 34 hectare land acquisition with the residential allocation now completed.
Scottish apprenticeship training proposals
General support although better accountability and transparency is sought.
The history of building regulations
A story of belated action in response to crisis.
Moisture, fire safety and emerging trends in living walls
How wet is your wall?
Current policy explained and newly published consultation by the UK and Welsh Governments.
British architecture 1919–39. Book review.
Conservation of listed prefabs in Moseley.
Energy industry calls for urgent reform.
Heritage staff wellbeing at work survey.
A five minute introduction.
50th Golden anniversary ECA Edmundson apprentice award
Showcasing the very best electrotechnical and engineering services for half a century.
Welsh government consults on HRBs and reg changes
Seeking feedback on a new regulatory regime and a broad range of issues.

























