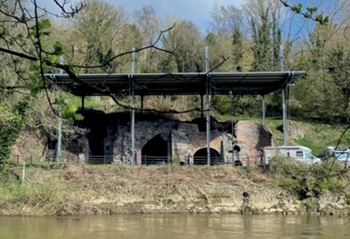Crow-stepped gable
A crow-stepped gable, also known as a stepped gable or corbie step, is a design for a building’s triangular gable end. It takes the form of a stair-step pattern at the top of the stone or brick parapet wall which projects above the roofline.
Used as decoration, as well as being a convenient method for finishing brick or stone courses, crow-stepped gables were traditionally used on Dutch houses, Danish medieval churches, and Scottish buildings dating back to the 16th century. They were also a feature of the northern-Renaissance Revival and Dutch Colonial Revival styles of 19th century America.
Crow steps are commonly made of sandstone or brick, which, due to their porosity, generally have to be capped with lead or a stone coping, or sealed with other materials.
In addition, as the roofing slates do not reach the outer face of the gable with crow steps, several techniques had to be employed in order to maintain the water-tightness, including:
- Raising the last slate using a wedge and laying mortar over the edge to seal the gap.
- Cutting a groove approximately 25 mm (1 inch) deep to the inside edge of the steps and inserting a lead abutment flashing.
- Lead flashings placed into the joints between bricks as they are laid.
See also: Crow-step.
[edit] Related articles on Designing Buildings
Featured articles and news
The act of preservation may sometimes be futile.
Twas the site before Christmas...
A rhyme for the industry and a thankyou to our supporters.
Plumbing and heating systems in schools
New apprentice pay rates coming into effect in the new year
Addressing the impact of recent national minimum wage changes.
EBSSA support for the new industry competence structure
The Engineering and Building Services Skills Authority, in working group 2.
Notes from BSRIA Sustainable Futures briefing
From carbon down to the all important customer: Redefining Retrofit for Net Zero Living.
Principal Designer: A New Opportunity for Architects
ACA launches a Principal Designer Register for architects.
A new government plan for housing and nature recovery
Exploring a new housing and infrastructure nature recovery framework.
Leveraging technology to enhance prospects for students
A case study on the significance of the Autodesk Revit certification.
Fundamental Review of Building Regulations Guidance
Announced during commons debate on the Grenfell Inquiry Phase 2 report.
CIAT responds to the updated National Planning Policy Framework
With key changes in the revised NPPF outlined.
Councils and communities highlighted for delivery of common-sense housing in planning overhaul
As government follows up with mandatory housing targets.



















