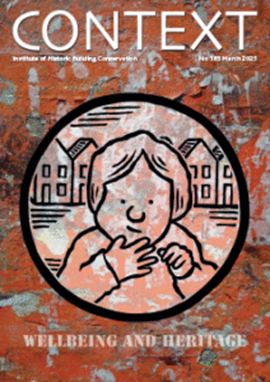WH Crossland: an architectural biography

|
| WH Crossland: an architectural biography, Sheila Binns, The Lutterworth Press, 2020, 257 pages, 150 illustrations, paperback. |
If the Victorian architect William Henry Crossland is remembered today, it is for three outstanding works, Rochdale Town Hall, the Holloway Sanatorium at Virginia Water, and Royal Holloway College, Egham. However, as Sheila Binns reveals in this detailed biography, he was also responsible for dozens of buildings in his native Yorkshire, including 17 new churches, the restoration or rebuilding of 13 more, model cottages, terraced and detached houses, and a characterful group of commercial buildings in Huddersfield.
The son of a prosperous Huddersfield quarry owner, Crossland was articled to George Gilbert Scott, who launched his pupil’s career by employing him as his assistant at his great church of All Souls, Haley Hill, Halifax, and then passing on to him the related commission for housing. As more work followed, Crossland moved his office from Halifax to Leeds, and entered competitions, winning Rochdale Town Hall when he was only 30. His municipal palace went well over budget but brought him national attention, and led him to relocate from Yorkshire to London, with a house in fashionable Park Village West, an office in Regent Street and membership of the Carlton Club as evidence of his ambition.
The move paid off, for one year after the town hall was finished he was invited to enter a limited competition to design a large sanatorium, the project of the patent medicine king and philanthropist Thomas Holloway. Hardly had work begun on the sanatorium, which provided humane conditions for the middleclass mentally ill, when Holloway came up with an even more grandiose idea for a convalescent home for incurables; this time he dispensed with a competition and gave the job straight to Crossland.
Holloway was a demanding client. He accompanied Crossland in France where the architect was studying Chambord, Blois and other chateaux, as they now favoured French Renaissance rather than the gothic employed at Rochdale and Virginia Water. Holloway changed his mind about the function of his building, opting for a Ladies’ University instead of a convalescent home. Both sanatorium and college were to have red brick facades, but Holloway made Crossland change the ornamental dressings from cut brick to white Portland stone.
Although Crossland continued working on buildings in Yorkshire, his reputation was made by the two Holloway edifices, not least because of Holloway’s insistence on prominent sites and strikingly ornate facades. Both buildings could be seen from the London railway; both assaulted the eye with lively skylines and with the sharp contrast of red and white. Holloway’s success in business derived from his genius for marketing, which he also applied to the architecture, so that ‘the buildings became their own advertisement’.
Binns is a diligent researcher, although her book at times reads like a thesis. She tends to cite the opinion of other writers rather than making her own judgements, and she piles on facts, dates and costs, some of which could have been relegated to an appendix. Nevertheless, the merit of her book goes beyond the myriad facts that she has discovered; not only has she reconstructed a significant Victorian architectural career, but she has also uncovered something of Crossland’s private life. After the untimely death of his first wife, he settled down with another woman, known as Mrs Crossland, although they never married, who later had a brief but successful career as an actress.
Although Crossland’s major buildings earned him large fees, there are hints in the correspondence with Holloway that he may have been living beyond his means, and soon after the second Mrs Crossland died his business went into receivership. Some years afterwards, his profession was described as an actor, although Binns has not uncovered any further details. Crossland died in poverty in a cheap Camden Town apartment: unrecognised, he was not interred in the grand family vault at Highgate Cemetery where his first wife and other family members were buried, and his final resting place is unknown.
This article originally appeared as ‘Holloway’s architect’ in Context 167, published by the Institute of Historic Building Conservation (IHBC) in March 2021. It was written by Julian Treuherz, art historian and curator.
--Institute of Historic Building Conservation
Related articles on Designing Buildings Wiki
IHBC NewsBlog
IHBC Context 183 Wellbeing and Heritage published
The issue explores issues at the intersection of heritage and wellbeing.
SAVE celebrates 50 years of campaigning 1975-2025
SAVE Britain’s Heritage has announced events across the country to celebrate bringing new life to remarkable buildings.
IHBC Annual School 2025 - Shrewsbury 12-14 June
Themed Heritage in Context – Value: Plan: Change, join in-person or online.
200th Anniversary Celebration of the Modern Railway Planned
The Stockton & Darlington Railway opened on September 27, 1825.
Competence Framework Launched for Sustainability in the Built Environment
The Construction Industry Council (CIC) and the Edge have jointly published the framework.
Historic England Launches Wellbeing Strategy for Heritage
Whether through visiting, volunteering, learning or creative practice, engaging with heritage can strengthen confidence, resilience, hope and social connections.
National Trust for Canada’s Review of 2024
Great Saves & Worst Losses Highlighted
IHBC's SelfStarter Website Undergoes Refresh
New updates and resources for emerging conservation professionals.
‘Behind the Scenes’ podcast on St. Pauls Cathedral Published
Experience the inside track on one of the world’s best known places of worship and visitor attractions.
National Audit Office (NAO) says Government building maintenance backlog is at least £49 billion
The public spending watchdog will need to consider the best way to manage its assets to bring property condition to a satisfactory level.
















